Viewing: Blog Posts Tagged with: Architecture, Most Recent at Top [Help]
Results 1 - 25 of 189
Blog: Stef's sketches (Login to Add to MyJacketFlap)
JacketFlap tags: California, plein air painting, architecture, Gouache, los angeles, highland park, acryla gouache, Add a tag
Blog: OUPblog (Login to Add to MyJacketFlap)
JacketFlap tags: Books, History, Architecture, big ben, British, architect, parliament, houses of parliament, michael faraday, *Featured, Art & Architecture, Prince Albert, Arts & Humanities, palace of westminster, caroline shenton, Charles Barry, great fire of 1834, historic London, Mr Barry's War, Office of Wood, Rebuilding the Houses of Parliament after the Great Fire of 1834, Add a tag
“What a chance for an architect!” Charles Barry exclaimed as he watched the old Palace of Westminster burning down in 1834. When he then went on to win the competition to design the new Houses of Parliament he thought it was the chance of a lifetime. Instead it turned into the most nightmarish building project of the nineteenth century. What ‘lessons learned’ might the brilliant classical architect draw up today based on his experiences?
The post Rebuilding the Houses of Parliament: Victorian lessons learned appeared first on OUPblog.
Blog: Stef's sketches (Login to Add to MyJacketFlap)
JacketFlap tags: California, plein air painting, architecture, Gouache, los angeles, gouache painting, acryla gouache, miracle mile, petersen automotive museum, Add a tag
Gouache painting of the Petersen Museum last weekend.
Blog: Children's Book Reviews and Then Some (Login to Add to MyJacketFlap)
JacketFlap tags: Picture Books, Architecture, Add a tag
Blog: Kid Lit Reviews (Login to Add to MyJacketFlap)
JacketFlap tags: Library Donated Books, Princeton Architectural Press, 5-Stars, bear hibernation, Paula Scher, Stan Mack, The Brownstone, Children's Books, relationships, Picture Books, animal characters, architecture, neighbors, conflict resolution, Add a tag
The Brownstone Written by Paula Scher Illustrated by Stan Mack Princeton Architectural Press 1973–1/05/2016 978-1-61689-428-3 32 pages Ages 3—8 “Living in harmony with your neighbors isn’t always easy, but it’s doubly difficult if you’re a bear in a New York City brownstone, trying to hibernate. Who can sleep through the Kangaroos’ tap dancing, or …![]()
Blog: OUPblog (Login to Add to MyJacketFlap)
JacketFlap tags: american arcadia, american architecture, architectural art, architectural history, californian architecture, classical architecture, classical geeek, greek architecture, hearst castle, historical architecture, History, california, Maps, Architecture, Multimedia, southern california, pasadena, ancient greece, american art, *Featured, Art & Architecture, Classics & Archaeology, holliday, Arts & Humanities, Add a tag
Every year, millions of people visit California in search of beaches, hiking, celebrity sightings, and more. In the map below, Peter J. Holliday shows us his version of California, focusing on the rich history of classically inspired art and architecture in Southern California. Enjoy the stories of grand landmarks such as Hearst Castle, Pasadena City […]
The post A guide to Southern California for classical art enthusiasts [interactive map] appeared first on OUPblog.
Blog: Illustration Friday Blog (Login to Add to MyJacketFlap)
JacketFlap tags: illustrator, illustration, art, drawing, painting, ink, watercolor, artists, architecture, editorial, sarah mcmenemy, Add a tag
Post by Chloe




Sarah McMenemy is an illustrator based in London who began by illustrating many of the beautiful houses in the city. Her portfolio now contains an abundance of painterly work depicting stunning architectural works around the world. Sarah McMenemy’s work has appeared in a range of magazines which have covered finance, beauty, architecture and home decor. If you would like to see more of Sarah McMenemy’s sophisticated colour palettes and characterful illustrations, please visit her portfolio.
Blog: OUPblog (Login to Add to MyJacketFlap)
JacketFlap tags: History, paris, Architecture, Europe, riots, UPSO, *Featured, Art & Architecture, university press scholarship online, Online products, banlieu, banlieues, clichy-sous-bois, european housing, french architecture, french housing, french riots, french riots 2005, housing postwar france, kenny cupers, minnesota scholarship online, mnso, paris suburbs, postwar architecture, postwar france, the social project, university of minnesota press, Add a tag
On October 27, 2005, two French youths of Tunisian and Malian descent died of electrocution in a local power station in the Parisian suburb of Clichy-sous-Bois. Police had been patrolling their neighborhood, responding to a reported break-in, and scared that they might be subject to an arbitrary interrogation, the youngsters decided to hide in the nearest available building. Riots immediately broke out in the high-rise suburbs of Paris and in hundreds of neighborhoods across the country.
The post Why we like to blame buildings appeared first on OUPblog.
Blog: Gurney Journey (Login to Add to MyJacketFlap)
JacketFlap tags: Photography, Architecture, Add a tag
After yesterday's post about my 1982 concept painting called "Skysweepers," I thought I'd post a checklist for things to consider to give your scene a backstory, a feeling that the world has been lived in. This is a good post to bookmark for future reference.
A painting of a futuristic world should provide evidence of what happened in the period of time leading up to the moment you’re showing. For example, some of the vehicles and buildings might be new, but others might be holdovers from an earlier period in your world’s history. I went around and took some photos and found some samples to suggest the kinds of effects we're talking about.
Here are 25 tips to help give your scene that convincing “lived-in” look.
Instead of always showing imaginary vehicles in perfect repair, why not show them in the shop? Most train yards have a side track for discontinued designs or ones in need of repair.

2. FACTORY FINISH
In both digital and painted renderings, surfaces usually come out looking pristine and new, so adding wear and tear takes deliberate effort. Leave some parts of it looking almost perfect, and then add dirt, dust, cracks, chips, creases and bent corners to the parts that get the most handling or exposure to the elements.
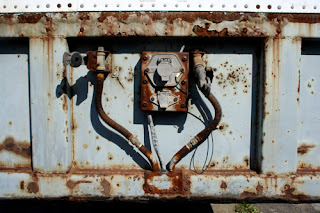

3. CORROSION
Most metals except gold corrode when exposed to air or water. Corrosion is a chemical reaction where the metal combines with oxygen. Each kind of metal has a characteristic color. Iron corrodes to a red-orange, copper to a dark brown, bronze to a blue green, and aluminum to a white powder. Thin outer surfaces corrode first, especially if they’re exposed to salt. A colored stain often stains downward following the path of water runoff.
4. DENTS AND SCRATCHES
The dents and scratches in a vehicle tell the story of a series of misfortunes. Traffic impacts are often at bumper height; aircraft often get nicks on the leading edge of the fuselage and wings. Industrial designers usually plan for breakable forms like light covers and windows to be set back from the outermost edge of the form. This Cousteau submersible vehicle has a scratches, dents and paint chips missing from its many voyages.
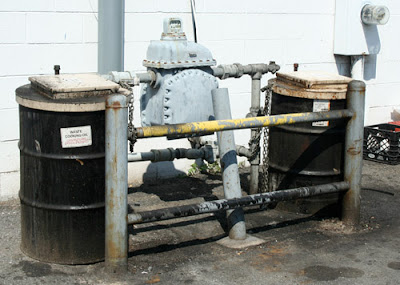
5. STREET TRAFFIC WEAR
Vehicles also wear down the surfaces they contact in very particular ways. Asphalt surfaces are prone to potholes and lateral cracks, as well as indentations under the wheels from the weight of heavy vehicles, especially at intersections. You can imply the passage of large vehicles by putting scrape marks under bridges or guard bars around delicate forms (such as those guarding the cooking oil barrels behind this fast food restaurant).
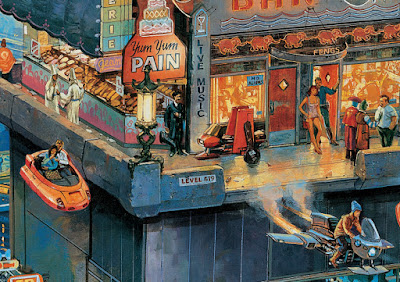 |
| Detail of Spaceport Bar by James Gurney from Imaginative Realism |
Airport tarmacs have skid marks from tires on touchdown. Spacecraft would probably need some sort of launch apparatus, which would endure abuse from the propellants. Large spacecraft in docking bays might use some kind of flexible fenders like those that shield docks from ship impacts.

7. PAINT CHIPS
Paint doesn’t adhere well to sharp edges or corners, so it chips off there first. Nor does it hold on if water vapor gets trapped underneath, so it will often peel at the base of a wall near the ground. Paint will crack with a particular geometry, with the cracks usually meeting at right angles.


8. CRACKS
Rigid materials bend a certain distance before they break. Brittle materials, like masonry or cement, will crack in lines perpendicular to the direction of expansion or bending. Pre-scoring sidewalks reduces cracking. Trees push up on paving surfaces around their root systems. This kind of cracking and heaving is accelerated in subfreezing weather. Window glass tends to crack in radiating lines from the point of impact.

9. VANDALISM AND GRAFFITI
People deface things for a variety of reasons. Pyromaniacs might burn a parked car or an abandoned building. Bored kids might break windows. Many regard graffiti as vandalism, but people often do it in the name of art. A lover might use graffiti as a declaration of love, or a gang member might use it as a proclamation of group identity. In a totalitarian society, protestors often deface the visage of a despotic dictator. Most graffiti has looping or curving shapes because it follows the radius of arm movements.
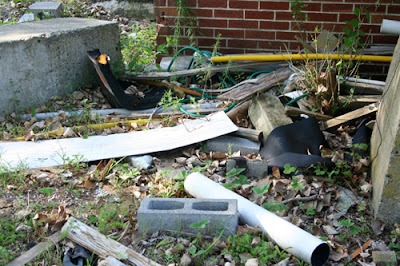
10. DEBRIS
Small windblown street debris includes such things as paper wrappers, leaves, or cigarette butts. It collects in corners or against curbs wherever there’s no person or machine to actively clean it. Futuristic societies could have robot drones doing the job. Junk debris also collects wherever people leave it: on counters, in stairway landings, or on rooftops. In this scene of a rooftop workshop (above) there are tools and parts on the counter, a dented screen against the wall, and larger machine parts outside.
12. WORN COSTUMES
Old clothing tells the story of the owner’s life. In the case of this asteroid miner, he has evidently worked for a variety of different corporations, including one called “Western,” and has toiled away for a time on Neptune. The American flag on his shoulder is tattered, and his jacket is as creased as his forehead.

12. GRAPHICS
Letterforms can be made from paint, stick-on vinyl, neon, or translucent plastic. You can contrast hand-lettering with machine lettering to suggest a society with an extreme class division. Consider what technology your society will use for changing information, such as announcing that a business is “Open” or “Closed.” You might show the system failing in some way, such as having some of the letters not lighting up.


13. LEAKS AND STAINS
Cooking oil must be vented from a kitchen, and it invariably plasters the wall with a black stain that drips downward. All vehicles use lubricants which drip from the engine in places where the vehicle stays stationary or where it hits a bump in the road. Every vehicle needs access points for refueling or lubrication. Drips form below these points.

14. LABELS AND LICENSES
In young societies, there often isn’t much regulation of vehicle traffic or commercial activity. But as a society ages and gets more crowded, vehicle owners have to show that they’ve met legal requirements for registration and inspection. Vehicle labels include license plates, inspection stickers, theft warnings. Because alcohol and drugs are usually regulated, you often see a lot of stickers near the entrances of bars.


15. CONDUIT CLUTTER
To make a dwelling or vehicle receptive to wireless signals, it needs antennas or parabolic dishes. Anything that needs a direct flow of electrons, fluids or light pulses needs wires or pipes or fiber optic cables. In old stone structures, these are often run along the outer walls. Large scale cable corridors typically follow railroad right-of-ways. Obsolete cables, antennas, or satellite dishes are often not removed after they become obsolete.
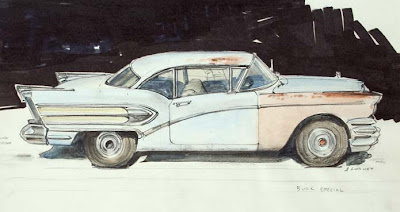

16. IMPROVISED REPAIRS
Fixing something properly is expensive. If you can’t afford to repair that car window with factory parts, why not use a little duct tape and plastic sheeting? Junkyard parts generally don’t match, as seen in this sketch of an old Buick. In the photo of a car’s front end, the owner has held the parts together with rope. In our world, modernistic buildings are sometimes draped with tarpaulins to keep their roofs from leaking.

17. OLD PEOPLE, OLD TECH
Old people tend to be reluctant adopters of new technology, and they generally keep on using tech that served them when they were younger. In this photo of a pet shop counter, the fax machine and security camera monitor are at least 20 years old.
18. POST-FASCIST UTOPIAS
Your world doesn’t have to look decrepit or dystopian. You might show a city that had once been ruled by an authoritarian central government that is now in the hands of a vibrant local economy; think of Le Corbusier’s severe worker houses taken over by people who love flowers in window boxes.
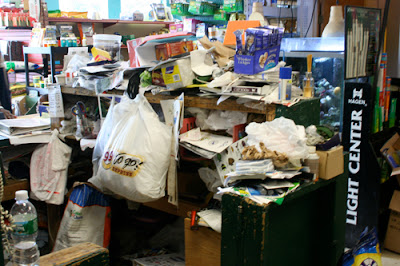
19. CUSTOMIZING
You might want to show how individuals customize a standardized environment. In a high-tech corporate future, people might be issued a uniform work cubicle, vehicle, or housing unit. But people don’t leave it standard-issue for long. Cab drivers in Jordan hang religious images from the rear view mirrors. Animators festoon their computers with cool collectibles. A pack rat will transform any workspace with eccentrically organized clutter.

20. RECYCLED TECH
What happens if a low-tech society inherits a world from a machine age? They might have no idea how the mechanical parts function, yet they would use whatever parts they find for other purposes. You might have a low-tech society reusing the parts of abandoned spacecraft for animal-drawn vehicles, or a robot made up of recycled parts

21. RETROFITTING AND REPURPOSING
A classic design strategy is retrofitting, modifying existing technology with updated elements, usually to adapt the system for modern uses. You are retrofitting if you stick an outboard motor on a rowboat, tape a GPS unit on your dashboard, or, in the case of this photo, use a steel ship cabin as a guardhouse near the entrance of a scrapyard.
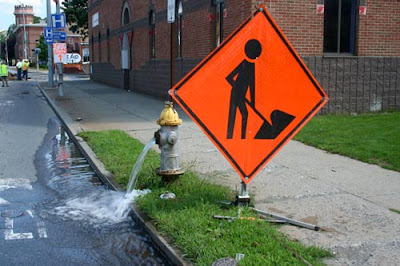
22. REPAIR AND CONSTRUCTION
Many science fictions worlds in film and video games are shown being destroyed. But few are shown being fixed afterward. If there have been battles in your world’s past, surely there will be work crews fixing the damage. Apart from battle damage, there’s the normal decay and wear which requires constant maintenance. At actual construction sites, take note of the way pedestrian and vehicular traffic is rerouted around the construction.
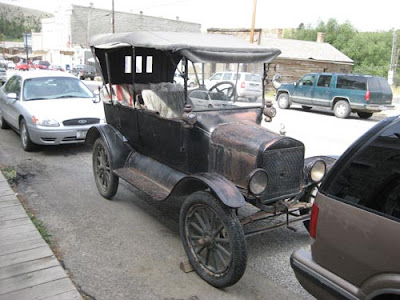
23. DECORATIVE HOLDOVERS
Remember that for most of the history of design, people have used decorative elements to evoke a civilization’s past glories. This explains hood ornaments, ship figureheads, and the Venetian bucentaur. Functional elements often get absorbed into a design, where they serve a decorative function in the later stages of design evolution. Examples include running boards, which appeared on cars even when they were no longer useful.
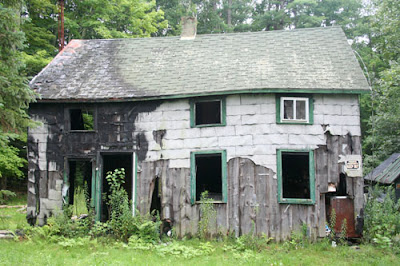
Wood, like many other organic materials, tends to warp if it is exposed to heat or moisture. Plastics and metals bend or melt when they are heated or stressed. Even masonry goes out of alignment, especially if it is subjected to seismic stresses. These effects play out on older buildings, which rarely remain on plumb.
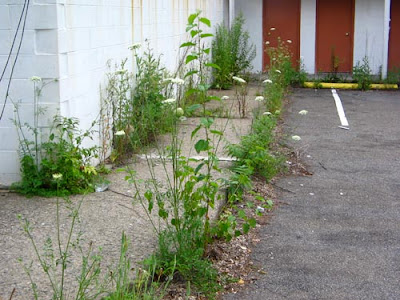
25. INVASIVE PLANTS
In any temperate or tropical climate, a structure that’s not actively maintained quickly gets overwhelmed by plants, but too often dystopian futures show a denuded planet. Invasive plants can get started in the smallest cracks near the ground or even high up on a structure. In the end, nature returns and swallows up the fleeting efforts of humankind.
-----
You can find some of my dystopian world-building in Dinotopia: First Flight (signed copies on our web store, also available from Amazon)
Blog: Scribble Chicken! Art and Other Fun Stuff (Login to Add to MyJacketFlap)
JacketFlap tags: Art History, architecture, cathedral, Art and Culture, scribble kids, ohio kids art, kids art ohio, kids art classes, kids art russia, ohio kids art russia, onion domes, russia art, russian architecture, painting, watercolor, Add a tag
Kids Art Russia lesson!
Today we learned about Russian architecture and ‘onion domes,’ as depicted in St. Basil’s Cathedral.
We used sharpie markers on watercolor paper to make our drawings permanent. Then we added watercolor paint and salt. The salt separates the water in a beautiful pattern. They turned out SO original! This technique is always a parent favorite, and the kids always love to paint.
Here are some examples of our final art:
We also sampled some delicious Russian Tea Cakes and I’ve included the recipe below. These are easy to make with kids!
Russian Tea Cakes (no nuts)
Butter, powdered sugar, vanilla, flour, salt
Ingredient List:
1 cup softened butter/margarine
1/2 cup powdered sugar
1 tsp. vanilla
2 1/4 cups all purpose flour
1/4 tsp salt
optional – chopped nuts
How to Make Russian Tea Cakes:
- Pre-heat oven to 400 degrees.
- Mix butter powdered sugar & vanilla in a large bowl.
- Stir in flour, salt & nuts (optional). Mix & knead until dough forms.
- Shape dough into small balls and place on ungreased cookie sheet.
- Bake 12-14 minutes or until set.
- Roll warm cookies in powdered sugar.
(I did this part since they were hot!)
- Let cool completely.
- Roll in more powdered sugar & enjoy!
The post Kids Art Russia appeared first on Scribble Kids.
Add a CommentBlog: Illustration Friday Blog (Login to Add to MyJacketFlap)
JacketFlap tags: reportage, nina cosford, illustration, girls, artists, architecture, Add a tag
Post by Heather Ryerson
Nina Cosford’s work is charming and playful. Her vibrant use of color and expressive mark-making fill everyday scenes with beauty and intrigue. Her illustrations appeal to children and adults alike and easily translate across advertising, education, and publishing.
Not long after she graduated from Kingston University, Cosford’s love of travel and architecture led to a series of pop-up accordion travel guides with Walker Books. Meanwhile, HBO noticed one of Cosford’s personal projects inspired by their hit television show Girls and commissioned her work to promote the show’s next season. Since, she has worked with the Scouts, The Foundling Museum, and Nokia while her work as been in publications as varied as Bloomberg Businessweek and Marie Clare.
Frances Lincoln Publishers released Cosford’s most recent book series on May 7. The first two illustrated biographies of exceptional females—Virginia Woolf and Jane Austen—will be followed by an additional title on Coco Chanel in September.
See more of Nina Cosford’s illustrations on her website.
Blog: The Open Book (Login to Add to MyJacketFlap)
JacketFlap tags: Lee & Low Likes, Poetry, Diversity, poetry Friday, poems, architecture, building, Christy Hale, playtime, Add a tag
April is National Poetry Month! All month long we’ll be celebrating by posting some of our favorite poems for Poetry Friday. For our final Poetry Friday post, we chose a poem from Dreaming Up: A Celebration of Building, written and illustrated by Christy Hale.
One by one,
block by block,
plastic shapes
interlock.
Yellow, red,
white, and black,
all connect
in a stack.

Build a world
brick by brick.
Hold them close.
Hear the click.
What are you reading for National Poetry Month? Let us know in the comments!
Blog: OUPblog (Login to Add to MyJacketFlap)
JacketFlap tags: Books, History, Sociology, Education, Architecture, 1960s, university, British, campus, concrete, *Featured, higher education, Art & Architecture, Arts & Humanities, Add a tag
Every campus has one, and sometimes more than more: the often unlovely and usually unloved concrete building put up at some point in the 1960s. Generally neglected and occasionally even unfinished, with steel reinforcing rods still poking out of it, the sixties building might be a hall of residence or a laboratory, a library or lecture room. It rarely features in prospectuses and is never – never ever – used to house the vice chancellor’s office.
The post How I stopped worrying and learned to love concrete appeared first on OUPblog.
Blog: Playing by the book (Login to Add to MyJacketFlap)
JacketFlap tags: World Book Day, Architecture, Building, Fundraising, Book Charities, Real crazy stuff, Add a tag

To celebrate World Book Day 2015 and to support the work of Book Aid International, I’ll be spending most of Thursday 5 March 2015 creating utter chaos in my home, using hundreds of our books to build the largest book den I can.
As a reader of this blog, you’ll know that I’m utterly passionate about children’s books and doing crazy things inspired by them. It’s what gets me up in the morning. But building a large scale book den out of books is wackiest thing I’ve yet tried to do. I haven’t done a recent book count, but I reckon I’ve got about 3000 to play with, so that gives you some sense of the scale of the challenge.
 It’s going to be pretty disruptive, probably physically knackering and quite possible a challenge to the laws of gravity so please donate to Book Aid International to make it all worthwhile! You can donate securely online here:
It’s going to be pretty disruptive, probably physically knackering and quite possible a challenge to the laws of gravity so please donate to Book Aid International to make it all worthwhile! You can donate securely online here:
https://www.justgiving.com/Zoe-Toft-2015/
Or if you prefer you can donate via text by texting BOOK62 £3 to 70070 (you can change the amount by swapping £5 or £10 for the £3).
I’ve been a supporter of Book Aid International for several years now. Book Aid International increases access to books to support literacy, education and development in sub-Saharan Africa, including in Zambia where I was born. In 2011 the girls and I completed a fundraising Librarithon, and in 2012 we played “guess the number of books in my home“.
In sub-Saharan Africa 151 million people are illiterate. 72 million children still do not got to school, and most people simply cannot afford books of their own. But without literacy people are not able to access education or healthcare, their work opportunities are limited as are their opportunities for participation in the social, economic and political decisions which affect their lives.
Each year Book Aid International sends 500,000 brand new and carefully selected books to libraries in communities, schools, universities, prisons, cities and refugee camps and more. They also provide grants for purchasing books locally (especially those in local languages), and training and advice to ensure that books are targeted to the right groups of people and are well used.
When it comes to donations…
£2 will send one book to sub-Saharan Africa
£10 could send five dictionaries to a university library in Tanzania
£24 could send 12 health books to a community library in rural Eritrea
£60 could send 30 books to a refugee camp in Kenya
£100 could help purchase 70 HIV/AIDS awareness books for children
£380 will send a starter collection of 200 books to a community library
I’m aiming to raise £500.
I’ll be tweeting my progress throughout the day on March 5 (@playbythebook), and will then blog about it once the den is built and habitable. You can donate any time (before, during or after the build).
If you’ve ever enjoyed my blog, found it useful, or been helped out on twitter by me, please consider “paying it forward” by donating today to Book Aid International.
*Thank you* (and please wish me good luck and stable building skills!)
Blog: Gurney Journey (Login to Add to MyJacketFlap)
JacketFlap tags: Architecture, Add a tag
"The third image shows the final rendering with the various tonal areas detailed. The rendering was produced with carbon pencil on a fairly smooth drawing board. As you can see he drew and erased as needed to get the needed effect."
Blog: Illustration Friday Blog (Login to Add to MyJacketFlap)
JacketFlap tags: maja wronska, painting, watercolor, artists, architecture, Wendy, Add a tag
Blog: The Open Book (Login to Add to MyJacketFlap)
JacketFlap tags: children's books, architecture, Educators, book activities, STEM, Educator Resources, Holidays and Celebrations, Add a tag
Celebrate architecture and design for Archtober with students!
October, or “Archtober” as it is called, marks the 4th annual month-long festival of all things architecture and design in New York City.
 Recommended reading to teach about architecture for students:
Recommended reading to teach about architecture for students:
 Dreaming Up: A Celebration of Building
Dreaming Up: A Celebration of Building
- Lee & Low teacher’s guide
- Reading is Fundamental guide
- Classroom activities from author, Christy Hale
- Lee & Low teacher’s guide
- The Empire State Building lesson plans from Bank Street College of Education
- The Skyscraper Museum educator resources
 The East-West House: Noguchi’s Childhood in Japan
The East-West House: Noguchi’s Childhood in Japan
- Lee & Low teacher’s guide
- Classroom activities from author, Christy Hale
- The Noguchi Museum educator resources
STEM + Literacy Activities:
1. Encourage students to examine the differences between architecture and engineering. How do these two fields depend on each other? What is unique about each field? What do architects contribute to building a structure? What do engineers contribute? For a simplified breakdown of the duties of an architect and an engineer, the New School of Architecture + Design has a clear infographic.
2. Have students in small teams research a well-known structure in their community, city, or state (such as a museum, performing arts center, or place of worship). Who built it and when? For what is the structured used? Where is it located? What is it made of? Why were those materials used? What is special about the design? What challenges did the architect have in creating this structure? In addition to online and print resources, students can interview someone who works at the structure, if possible. After research is complete, students can create a model of the structure, design a poster advertising it to tourists, or write and present a report on the structure to the class.
3. Ask students to imagine that they are architects assigned to design a new school. Describe the materials you will need and what the building will look like. As you think about the design and materials needed, consider the types of spaces children in the school will need to learn, read, eat, study; what you will need to make the building safe and sturdy; and what will make it an attractive place in which to learn.
4. Set up a hands on, or sensory, station with materials from home or a local hardware store that are used to build structures. Examples could be a wood spoon for wood, a cooking pot for steel, etc. Have students touch and record the characteristics of each sample material. Why might an architect use steel instead of wood, or bamboo instead of concrete? Students can make a chart of popular building materials to compare the advantages and disadvantages of each. Have students study the physical characteristics (based on sight, touch, sound, and even smell) of brick, wood, bamboo, clay, concrete, steel, glass, iron, rock, straw, recycled materials, and more. For advanced or older students, topics to compare include cost of the material, availability, resiliency in natural disasters, typical lifetime, flexibility and ability to shape the material, environmental friendliness, and beauty/appeal.
5. Have students study the roles that appeal/beauty, safety, and function/purpose play in the design of a structure. Is one preferable over the other? Why? Do these factors all work together or can they be in conflict with one another? Students can look at one specific structure to see how the architect addressed each of these issues. If possible, ask a local architect or professor from an area college to discuss these factors.
6. Watch PBS’s “Building Big,” a five-part miniseries on bridges, domes, skyscrapers, dams, and tunnels. Each one-hour program explores the different type of structures and what it takes to build them. An educator’s guide of activities from PBS is available online.
7. Lead students in a step-by-step activity to create their own geodesic dome, sandcastle, toothpick structure, or floor plan. Instructions can be found online at the archKIDecture website.
Jill Eisenberg, our Resident Literacy Specialist, began her career teaching English as a Foreign Language to second through sixth graders in Yilan, Taiwan as a Fulbright Fellow. She went on to become a literacy teacher for third grade in San Jose, CA as a Teach for America corps member. She is certified in Project Glad instruction to promote English language acquisition and academic achievement. In her column she offers teaching and literacy tips for educators.
Filed under: Educator Resources, Holidays and Celebrations Tagged: architecture, book activities, children's books, Educators, STEM
Blog: Gurney Journey (Login to Add to MyJacketFlap)
JacketFlap tags: Video, Watercolor Painting, Architecture, Paint Technique, Add a tag
Here's a video that I made while painting a row of shopfronts in Huntington, Indiana. (Direct link to video)

My first step is to first measure out a reasonably accurate perspective drawing in pencil. I cover the surface with a light ghost wash.
Then I place the watercolor tones with a flat brush. I start with the idea of doing a sepia sketch, but decide to bring in a cerulean/light red combination.

As time runs out, I switch to a brown fountain pen to describe the small, fine linear accents.
72- Minute Instructional Video: "Watercolor in the Wild"
More info about the HD download at Sellfy (Paypal) or Gumroad (credit cards)
Blog: Gurney Journey (Login to Add to MyJacketFlap)
JacketFlap tags: Watercolor Painting, Architecture, Paint Technique, Add a tag
The dark interior spaces are painted over the mullions, but not the sash. The dull orange color of the interior gives a feeling of depth and transparency.
Next come the shadows cast on the curtains and the shade from the sunlight coming from the upper left. He then adds the darks of the mullions and the outer moldings with a ruling pen
If you're not familiar with a ruling pen, it's a tool for drawing a line of constant width, usually guided by a ruler that's raised a bit off the surface. It has two sharpened metal tips that taper together. The spacing of the gap between the tips governs the width of the line.
That gap is controlled by an adjustable wheel on the side. Ink or watercolor, applied by an eyedropper, sits in the gap and flows by capillary action.
-----
Arthur Guptill's classic book about rendering architecture in watercolor is called Color in Sketching and Rendering
.
Blog: Illustration Friday Blog (Login to Add to MyJacketFlap)
JacketFlap tags: editorial submissions, Natsko Seki, design, travel, fashion, collage, london, digital, architecture, Add a tag
Natsko Seki collages lively, saturated scenes of urban life from her own drawings and photographs. Begging to be explored, each illustration is populated with human activity and contains clues left by a moment in time that—if only yesterday—is now lost. Iconic architecture stands as a grandiose reminder that Seki’s people are living in the shadows of history and are unknowing participants in the writing of their city’s centuries. Seki’s interest in architecture, fashion, and contemporary urban life has landed her commissions with Transport for London, Royal Historic Palaces, The Guardian, Bloomsbury, and Hermès. In 2013, Louis Vuitton published a book of Seki’s London illustrations as part of their travel books collection. Seki grew up in Tokyo and studied illustration in Brighton, UK. She now lives in London.
A look into Natsko Seki’s process | Online Portfolio
Blog: OUPblog (Login to Add to MyJacketFlap)
JacketFlap tags: Books, Architecture, structure, VSI, Very Short Introductions, engineering, *Featured, Art & Architecture, Science & Medicine, David Blockley, engineers, Garabit Bridge, London 2012 velodrome, Structural Engineering: A Very Short Introduction, Add a tag

Everything in the natural world has structure – from the very small, like the carbon 60 molecule, to the very large such as mountains and indeed the whole Universe. Structure is the connecting of parts to make a whole – and it occurs at many different levels. Atoms have structure. Structures of atoms make molecules, structures of molecules make tissue and materials, structures of materials make organs and equipment and so on up a hierarchy of different levels as shown in the figure. Within this hierarchy of structure, man-made objects vary from the very small, like a silicon chip to the very large like a jumbo jet. Whereas natural structures have evolved over aeons, man-made structures have to be imagined, designed and built though our own efforts.
Many people, including much of the media, attribute this activity solely to architects. This is unfortunate because architects rely on engineers. Of course the responsibilities are close – it is a team effort. Architecture is the devising, designing, planning and supervising the making of something. Engineering is the turning of an idea into a reality – it is about conceiving, designing, constructing operating and eventually decommissioning something to fulfil a human need. The fact is that engineers play a critical creative role in making structural forms that function as required. They should be given at least equal credit.
Your personal structure is your bones and muscles – they give you form and shape and they function for you as well – for example bone marrow produces blood cells as well as lymphocytes to support your immune system. Your musculoskeletal system also includes all of your connecting tissue such as joints, ligaments and tendons which help you move around. On it are hung all of your other bits and pieces, such as your heart, brain, liver etc. Without structure you would just be a blob of jelly – structure supports who you are and how you function.
In a similar way the structure of a typical man-made structure, like a building, will have beams and columns together with all of the connecting material such as joints, slabs, welds and bolts which keep it together. On it are hung all of the other parts of the building such as the equipment for heating, lighting, communication and all of the furniture, fixtures and fittings. Without structure a building would just be a random pile of components – the function of structure is to support all the other functions of the building.
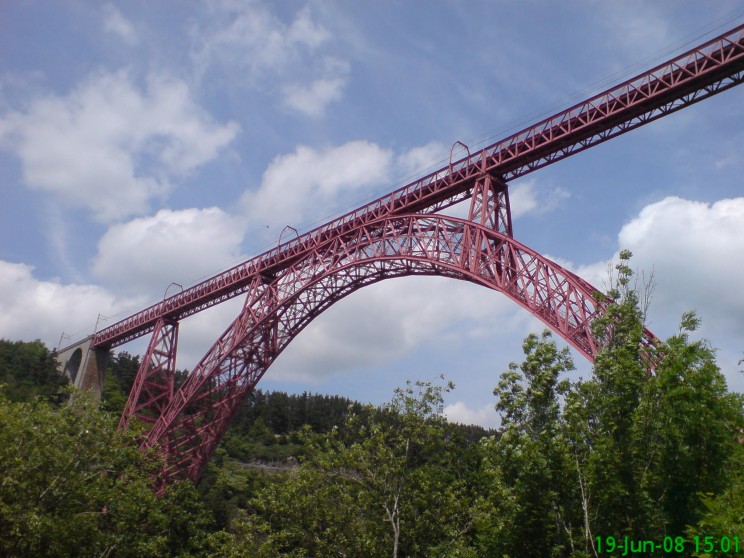
We can think of the form of a structure from two different points of view – I’ll call them architectural and functional. If you were a building, then the architect would decide your gender, what you look like, your body shape and appearance. However the architect would not decide what is necessary to make the various parts of your body function as they should – that is the job of various kinds of engineer. In other words the architectural form concerns the sense and use of space, functional occupancy by people, symbolism and relationship to setting. It can be decorative and sculptural. The role of an architect is to understand and fulfil the needs of a client for the ways in which a building is to be used and how it will look – its overall form, appearance and aesthetic effect. But the architects who design buildings are not engineers and rarely have the level of scientific knowledge required of professionally qualified engineers. So for example structural engineers must design a structural form that has the function of making a building stand up safely. Indeed engineering safety dominates the design of large structures such as sky-scrapers, bridges, sports stadia, dams, off-shore platforms, fairground rides, ships and aeroplanes.
So what happens when the best architectural form and the best structural form are different – which takes precedence?
Safety and functionality are important necessary requirements – but of course they aren’t sufficient. We need more than that and herein lies the issue. Functionality is often taken for granted, assumed and dismissed as not needing an artistic, creative input – requiring ‘mere’ technique and ‘known’ science. But that is a misreading of being innovative and creative – engineers often do breathtaking complex things that have never been done before. Scientific knowledge is necessary but not sufficient for inspirational engineering – many assumptions and assessments have to be made and there is no such thing as zero risk. Engineering requires practical wisdom.
Some argue that form should follow function – another way of saying that the ends determine the means. However the original meaning, by the American architect Louis Sullivan in 1896, was an expression of a natural law. He wrote ‘Whether it be the sweeping eagle in his flight or the open apple-blossom, the toiling work horse … form ever follows function, and this is the law …’
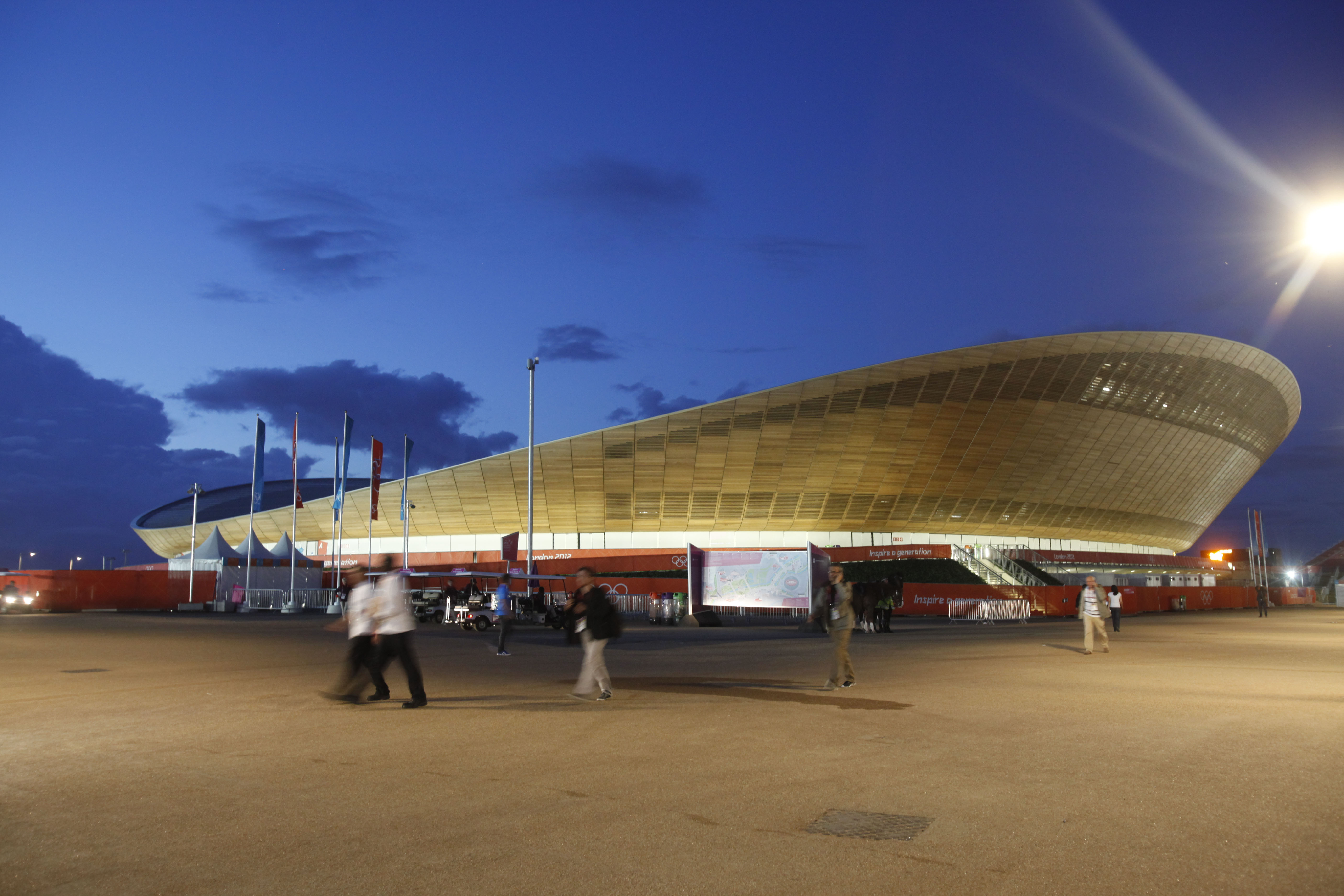
The philosopher Ervin Laszlo pointed out the difference between form and function does not exist in natural structures. So nature shows us the way. Form and function should be in harmony. We should recognize that good architecture and good engineering are both an art requiring science – but aimed at different purposes. Their historical separation is unfortunate. If an architect specifies a structural form which (whether for artistic/aesthetic reasons or through incompetence) is unbuildable or unnecessarily expensive to build then the final outcome will be poor. The best and most successful projects are where the architects and engineers work together right from the start and given equal credit. At the most mundane level good structural design can leverage orders of magnitudes of savings in costs of construction.
Michel Virlogeux, the French structural engineer responsible for a number of big bridges including the Millau Viaduct in France, says that we design beautiful bridges when the flow of forces is logical. A good architect welcomes the engineering technical discipline to create form through structural art and intelligence and a good engineer welcomes architectural conceptual discipline to create form through aesthetic art and intelligence.
The post The ubiquity of structure appeared first on OUPblog.
Blog: OUPblog (Login to Add to MyJacketFlap)
JacketFlap tags: Books, History, architecture, Asia, slideshow, phillip, *Featured, Art & Architecture, Images & Slideshows, Arts & Leisure, Indian history, 1600, 1300, Deccan Plateau, Phillip B. Wagoner, Power Memory Architecture, Power Memory Architecture: Contested Sites on India's Deccan Plateau 1300-1600, Richard M. Eaton, eaton, wagoner, plateau, deccan, Add a tag
By Richard M. Eaton and Phillip B Wagoner
Power and memory combined to produce the Deccan Plateau’s built landscape. Beyond the region’s capital cities, such as Bijapur, Vijayanagara, or Golconda, the culture of smaller, fortified strongholds both on the plains and in the hills provides a fascinating insight into its history. These smaller centers saw very high levels of conflict between 1300 and 1600, especially during the turbulent sixteenth century when gunpowder technology had become widespread in the region. Below is a selection of images of architecture and monuments, examined through a mix of methodologies (history, art history, and archaeology), taken from our new book Power, Memory, and Architecture: Contested Sites on India’s Deccan Plateau, 1300-1600.
Richard M. Eaton is Professor of History at the University of Arizona, Tucson. Phillip B. Wagoner is Professor of Art History at Wesleyan University. They are authors of Power, Memory, Architecture: Contested Sites on India’s Deccan Plateau, 1300-1600.
Subscribe to the OUPblog via email or RSS.
Subscribe to only history articles on the OUPblog via email or RSS.
Subscribe to only art and architecture articles on the OUPblog via email or RSS.
The post Contested sites on India’s Deccan Plateau appeared first on OUPblog.
Blog: Children's Book Reviews and Then Some (Login to Add to MyJacketFlap)
JacketFlap tags: Non-fiction, Architecture, New in Hardcover, Reading Level 4, aauthor: Dillon, Add a tag
For those of you not familiar with the amazing work of Stephen Biesty, be sure to read my review ofInto the Unknown: How Great Explorers Found Their Way by Land, Sea and Air, written by Stewart Ross. Sadly, most of Biesty's cross section books are now out of print, but his work shines even brighter when he pairs with other authors, as in Into the Unknown, and now The Story of Buildings,
Blog: David Hohn (Login to Add to MyJacketFlap)
JacketFlap tags: monster, characters, digital, child, architecture, female, figure, Add a tag
Blog: OUPblog (Login to Add to MyJacketFlap)
JacketFlap tags: design, gardening, Architecture, parks, VSI, Very Short Introductions, William Wordsworth, Thomas Jefferson, architects, *Featured, Art & Architecture, landscape architecture, André Le Nôtre, Frederick Law Olmsted, Ian McHarg, Ian Thompson, James Corner, Kongjian Yu, Lancelot Brown, Peter Latz, Thomas Dolliver Church, Add a tag
By Ian Thompson
It comes as a surprise to many people that landscapes can be designed. The assumption is that landscapes just happen; they emerge, by accident almost, from the countless activities and uses that occur on the land. But this ignores innumerable instances where people have intervened in landscape with aesthetic intent, where the landscape isn’t just happenstance, but the outcome of considered planning and design. Frederick Law Olmsted and his partner Calvert Vaux coined a name for this activity in 1857 when they described themselves as ‘landscape architects’ on their winning competition entry for New York’s Central Park; but ‘landscape architecture’ had been going on for centuries under different designations, including master-gardening’, ‘place-making’, and ‘landscape gardening’. To avoid anachronism, I’m going to call the entire field ‘landscape design’. The ‘top ten’ designers that follow are those I think have been the most influential. These people have shaped your everyday world.
André Le Nôtre (1613 –1700). France’s most famous gardener was employed by Louis XIV to create, at the palace of Versailles, the most extensive gardens in the Western world. Le Nôtre brought the Renaissance style, based upon symmetry and order, to its zenith. Versailles was copied, not only by the designers of other princely gardens, such as those at La Granja in Spain, the Peterhof near St. Petersburg or the Schönbrunn Palace in Vienna, but by city planners who appropriated its geometry of intersecting axes. The most surprising example is the influential plan for Washington D.C. produced in 1791 by the French engineer Pierre-Charles L’Enfant, who had grown up at Versailles.
Lancelot ‘Capability’ Brown (1716 –1783). Lancelot Brown is credited with changing the face of eighteenth century England. From humble origins, he become the most sought-after landscape designer in the country, undertaking over 250 commissions, including Temple Newsam in Yorkshire, Petworth in West Sussex and Compton Verney in Warwickshire. He swept away many formal gardens to create the naturalistic parkland which subsequently become an icon of Englishness. The style has been emulated worldwide: Munich has its Englischer Garten, while Stockholm has the Hagaparken and Paris the Parc Monceau.
Thomas Jefferson (1743 –1826) Yes, the principal author of the Declaration of Independence and the third President of the United States was also a landscape designer. Not only did he lay out the grounds of his own property at Monticello in Charlottesville, Virginia as an ornamental farm, but he also created the influential masterplan for the campus of the University of Virginia. However, his greatest impact upon the American landscape, for better or worse, was his advocacy of the grid for the subdivision of territory and for rational town planning.
William Wordsworth (1770-1850). The poet might seem an unlikely selection, but Wordsworth designed several gardens, not just for his own houses, but also for those of friends. However, my principal reason for including him in this list is that he wrote the Guide to the Lakes, first published in 1810, which was notionally a travel guide, but was just as much a design guide, full of thoughtful advice about how to build – and when not to build – in a sensitive cultural landscape. Wordsworthian values were a significant influence upon the founders of the National Trust and continue to inform thinking about landscape conservation.
Frederick Law Olmsted (1822-1903) Olmsted is often seen as the founding father of the landscape architecture profession. He thought that the creation of pastoral parks within teeming cities could counteract the adverse effects of industrialization and urbanization. In addition to Central Park, New York City, he was the designer of Prospect Park in Brooklyn and the system of linked parks in Boston known as the ‘Emerald Necklace’. His plan for the residential community of Riverside, Illinois, became the template for innumerable suburbs, not all of the same quality. He was also prominent in the campaign to preserve scenic landscapes, such as the Yosemite Valley and the Mariposa Big Tree Grove from development and commercial disfigurement.
Thomas Dolliver Church (1902-1978) When a style becomes ubiquitous, we sometimes forget that someone pioneered it. Church was a Californian designer who created elegantly functional ‘outdoor rooms’ for a sybaritic West Coast lifestyle. Those curvaceous, free form swimming pools that appear in American movies and TV shows from the 1950s onwards are Church’s principal contribution to cultural history, but he was an important figure in the rise of Modernist landscape design in the mid twentieth century.
Ian McHarg (1920-2001) Scottish-born McHarg was teaching at the University of Pennsylvania when he wrote Design with Nature, published 1969, the most influential book ever written by a landscape architect. McHarg’s thesis was that we should design our environment in harmony with natural forces, rather than in opposition to them. He pointed out the foolishness of such practices as building houses on floodplains. His advice seems ever more prescient as the world begins to cope with the consequences of climate change.
Peter Latz (1939 -) Landscape designers in many countries have been involved in the reclamation of derelict industrial sites. Latz’s office recognized that reclamation does not need to mean the complete erasure of all history. Instead it can recognise the value of what remains. Most famously, Latz turned a rusting Ruhr valley steelworks into the Landschaftspark Duisburg Nord, where gardens flourish in former ore bunkers, rock-climbers practice on old concrete walls, and scuba-divers plunge into pools created within onetime gasholders. This approach to reclamation, which works with memory and aims to preserve as much of the existing site as possible, is rapidly becoming mainstream.
James Corner (1961 -) English-born Corner is now Professor of Landscape Architecture at the University of Pennsylvania and principal of the New York based practice, Field Operations. He is perhaps the world’s most celebrated landscape architect, following the extraordinary success of the High Line project on Manhattan, which turned an abandoned railway viaduct into a linear park, visited by around four million people per year. Field Operations are also working on the Freshkills Landfill on Staten Island, transforming it into one of the world’s biggest urban parks.
Kongjian Yu (1963-) Educated at Beijing Forestry University and Harvard Graduate School of Design, Professor Yu now heads the innovative Turenscape practice which has created many remarkable new landscapes in China, including the Zhongshan Shipyard Park, a reclamation project similar in philosophy to Landschaftspark Duisburg Nord. Turenscape makes use of vernacular features of the Chinese agricultural landscape, such as paddy fields and irrigation channels, to create striking new urban parks. Many of Yu’s park designs, such as the Floating Garden at Yongning River Park, demonstrate an ecological approach to flood control.
Ian Thompson is a Chartered Landscape Architect and Reader in Landscape Architecture in the School of Architecture, Planning and Landscape at Newcastle University. He worked as a landscape architect from 1979 to 1992, mostly on work related to environmental improvement, derelict land reclamation and urban renewal, before taking up a lecturing post at Newcastle University. He is the author of many books including Landscape Architecture: A Very Short Introduction.
The Very Short Introductions (VSI) series combines a small format with authoritative analysis and big ideas for hundreds of topic areas. Written by our expert authors, these books can change the way you think about the things that interest you and are the perfect introduction to subjects you previously knew nothing about. Grow your knowledge with OUPblog and the VSI series every Friday, subscribe to Very Short Introductions articles on the OUPblog via email or RSS, and like Very Short Introductions on Facebook.
Subscribe to the OUPblog via email or RSS.
Subscribe to only art and architecture articles on the OUPblog via email or RSS.
Image credits: 1) By Michal Osmenda from Brussels, Belgium [CC-BY-2.0] via Wikimedia Commons 2) Graham Taylor [CC-BY-SA-2.0] via Wikimedia Commons 3) By Leslie S. Claytor [Public domain], via Wikimedia Commons 4) By Boston Parks Department & Olmsted Architects (National Park Service Olmsted Archives) [Public domain], via Wikimedia Commons 5) By Martin Falbisoner (Own work) [CC-BY-SA-3.0 ] via Wikimedia Commons
The post Ten landscape designers who changed the world appeared first on OUPblog.
View Next 25 Posts






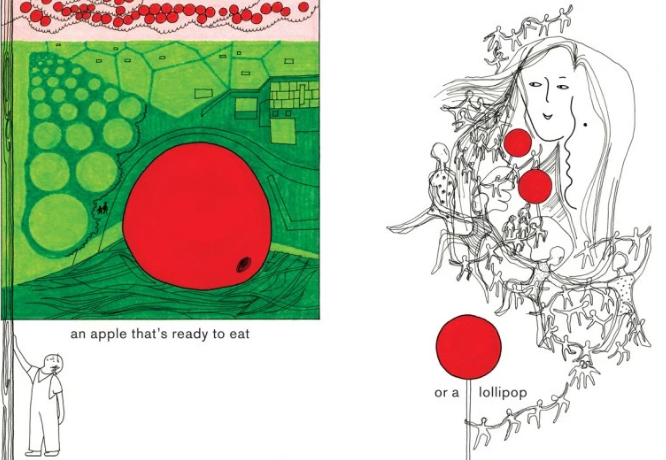


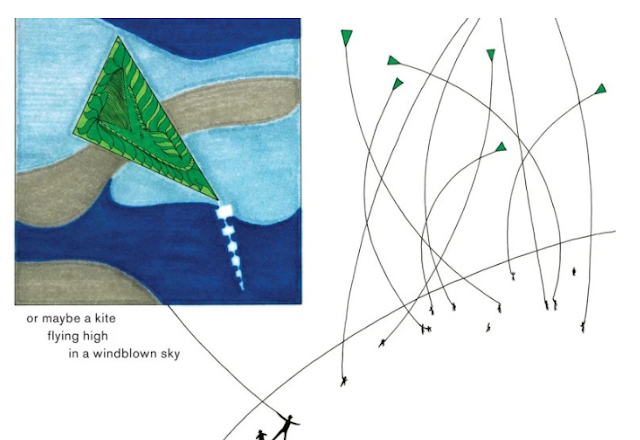
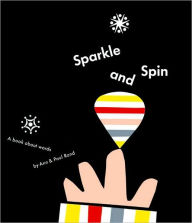

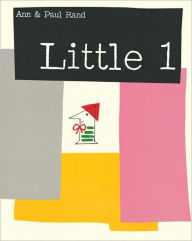

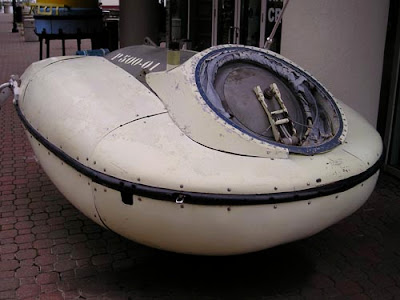


























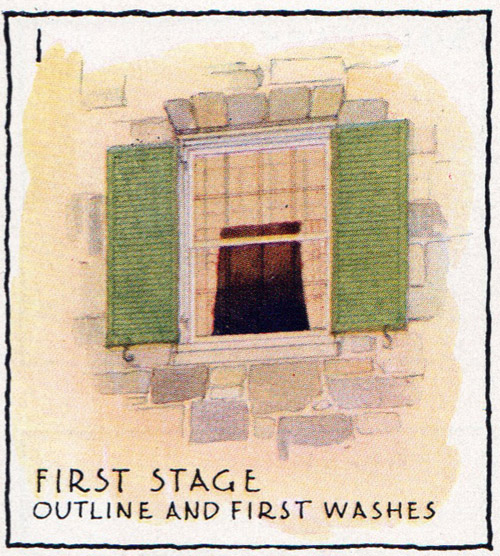













Go Zoe!! Great cause and absolutely fantastic idea! Have donated and will be watching via twitter on the day. Best of luck!
177 books! I like that measurement. It reminds me of a fabulous book by Tim Hopgood, where kids measure themselves in terms of popcorn http://www.playingbythebook.net/2013/09/25/big-by-tim-hopgood-a-perfect-storytelling-start-to-the-school-year/
Thank you Carmen. The prospect is both terrifying and delicious!