The windows are in and it's starting to look like a real house!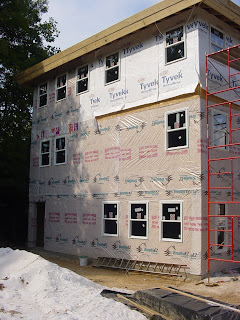


 I love this wall of windows looking down from the top porch into my office/studio.
I love this wall of windows looking down from the top porch into my office/studio. And here you can see the same windows from the master bedroom.
And here you can see the same windows from the master bedroom.
Viewing: Blog Posts Tagged with: Gratz Industries, Most Recent at Top [Help]
Results 26 - 50 of 53
Blog: Gratz Industries (Login to Add to MyJacketFlap)
JacketFlap tags: Wendi, Gratz Industries, New House, Add a tag
Blog: Gratz Industries (Login to Add to MyJacketFlap)
JacketFlap tags: Wendi, Gratz Industries, New House, Add a tag
Lots more progress on the roof today - but it's a side of the roof that's impossible to photograph so instead I'm posting pictures of. . .
All the windows that were delivered.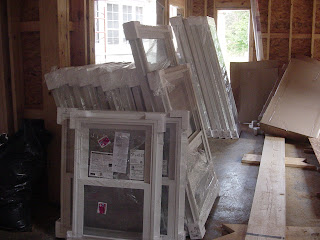 Lots and lots of windows!
Lots and lots of windows!
Blog: Gratz Industries (Login to Add to MyJacketFlap)
JacketFlap tags: Alan, Gratz Industries, New House, Add a tag
 Ta-da!
Ta-da! Holy cow--cathedral ceilings!
Holy cow--cathedral ceilings!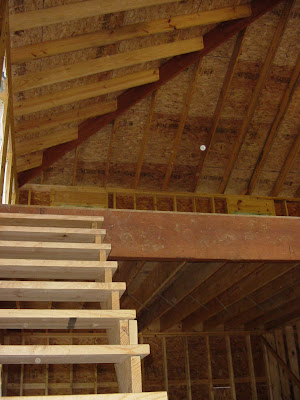 Originally the roof was going to have insulation in between those rafters, with some kind of ceiling underneath that like drywall. But Wendi and I loved the look of those rafters so much we asked Marvin and his crew if we could put the insulation on the outside, and then put the metal roof on top of that. It's doable, and they're doing it.
Originally the roof was going to have insulation in between those rafters, with some kind of ceiling underneath that like drywall. But Wendi and I loved the look of those rafters so much we asked Marvin and his crew if we could put the insulation on the outside, and then put the metal roof on top of that. It's doable, and they're doing it. That means our roof will always look like this. Too bad the walls won't! I love the way that looks.
That means our roof will always look like this. Too bad the walls won't! I love the way that looks. These shots are on the third floor, of course. This is the master bedroom/Alan's office. The two rooms will be separated of course, but we're arranging that. For now, it's one big open room, and it's really neat to be up there.
These shots are on the third floor, of course. This is the master bedroom/Alan's office. The two rooms will be separated of course, but we're arranging that. For now, it's one big open room, and it's really neat to be up there. Superstar!
Superstar! Up top, the house got a little crown. (A topknot, perhaps?) I didn't know what that was for, until today:
Up top, the house got a little crown. (A topknot, perhaps?) I didn't know what that was for, until today: It was the beginning of the secondary rafters on the exterior of the roof. The insulation will go between those, and will be capped by the green metal roof. It has created a double-tall board on the overhang, which is interesting. Our house may look like a large mushroom. We were going to call this The House that Books Built, but perhaps we'll have to call it the Smurf House.
It was the beginning of the secondary rafters on the exterior of the roof. The insulation will go between those, and will be capped by the green metal roof. It has created a double-tall board on the overhang, which is interesting. Our house may look like a large mushroom. We were going to call this The House that Books Built, but perhaps we'll have to call it the Smurf House.
Blog: Gratz Industries (Login to Add to MyJacketFlap)
JacketFlap tags: Alan, Gratz Industries, New House, Add a tag
 Time to walk the (aluminum) plank, me hearties!
Time to walk the (aluminum) plank, me hearties!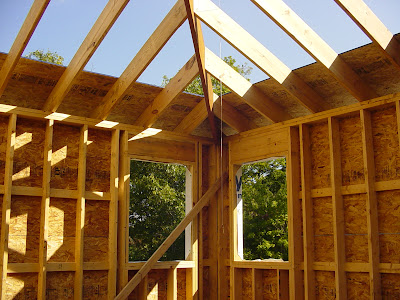 The sheathing on the roof has begun.
The sheathing on the roof has begun. The first layer got put up today on two of the four sides of the roof.
The first layer got put up today on two of the four sides of the roof. Here you can see the edging on the rafters.
Here you can see the edging on the rafters. And a bit further out, where you can see they've already added the house wrap to the sheathing up there.
And a bit further out, where you can see they've already added the house wrap to the sheathing up there. Then late this afternoon two new things got delivered: the roof insulation . . .
Then late this afternoon two new things got delivered: the roof insulation . . . . . . and the green metal roofing . . .
. . . and the green metal roofing . . . . . . in various sizes. It all looks great, although . . .
. . . in various sizes. It all looks great, although . . .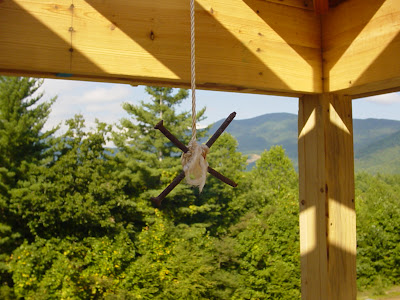 . . . I'm not really sure what this is, or what it means. Is it a Blair Witch thing?
. . . I'm not really sure what this is, or what it means. Is it a Blair Witch thing?
Blog: Gratz Industries (Login to Add to MyJacketFlap)
JacketFlap tags: Alan, Gratz Industries, New House, Add a tag
 The tropical storm to the east brought a little rain our way, but not before the guys got some of the rafters installed.
The tropical storm to the east brought a little rain our way, but not before the guys got some of the rafters installed. These will be trimmed down, but it makes for a nice picture. I'm hanging out the window in the rain for this shot. I just want you to know what lengths I go to for you.
These will be trimmed down, but it makes for a nice picture. I'm hanging out the window in the rain for this shot. I just want you to know what lengths I go to for you.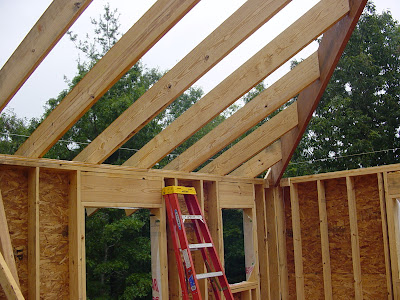 And here's where those boards start!
And here's where those boards start! Cool, huh? These are the rafters above the master bedroom.
Cool, huh? These are the rafters above the master bedroom. The next day we had blue skies, and the guys went to town.
The next day we had blue skies, and the guys went to town.
 Wendi laid down where the bed will be to see what the ceiling will look like. Jo laid on her tummy to see what the floor looked like.
Wendi laid down where the bed will be to see what the ceiling will look like. Jo laid on her tummy to see what the floor looked like.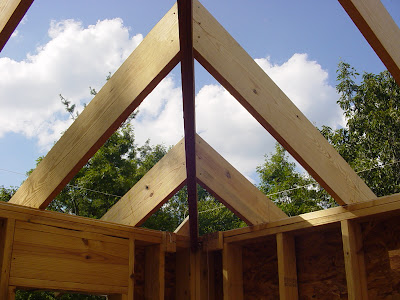 A corner full of rafters.
A corner full of rafters.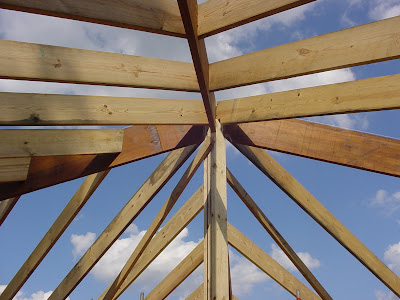 And a peak of rafters.
And a peak of rafters. One more quadrant to go - the hard one, over the two story hole.
One more quadrant to go - the hard one, over the two story hole. And the long shot! Tune in tomorrow for more adventures in roofing.
And the long shot! Tune in tomorrow for more adventures in roofing.
Blog: Gratz Industries (Login to Add to MyJacketFlap)
JacketFlap tags: Alan, Gratz Industries, New House, Add a tag
Sorry. I've been waiting for weeks to use that headline. Give yourself extra points if you get that reference. (Without the click-thru to Wikipedia, of course.)
 Monday was roof day! Well, partially.
Monday was roof day! Well, partially. Early in the day we could see that one of the roof beams was going up, so I poked my head out the front door of our temporary digs and snapped a couple of in-progress shots.
Early in the day we could see that one of the roof beams was going up, so I poked my head out the front door of our temporary digs and snapped a couple of in-progress shots. Then after we returned from a trip down to Asheville, we snuck out to get some close-ups:
Then after we returned from a trip down to Asheville, we snuck out to get some close-ups: It was another scaffolding day - this time to reach the peak of the house.
It was another scaffolding day - this time to reach the peak of the house. Where four of the long special-ordered boards meet and descend to the four corners of the house.
Where four of the long special-ordered boards meet and descend to the four corners of the house.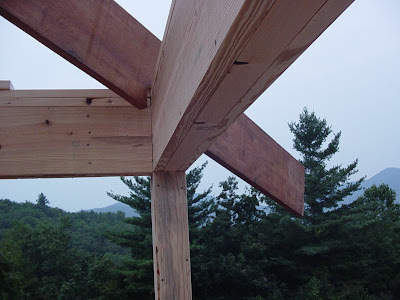 But the roof beams weren't the only thing the carpenters raised today. They also got around to putting up the wall of windows that looks down from the third floor porch into Wendi's studio. Very cool.
But the roof beams weren't the only thing the carpenters raised today. They also got around to putting up the wall of windows that looks down from the third floor porch into Wendi's studio. Very cool. And they also built the little toilet room in the master bedroom. After many years of shaving, showering, and brushing our teeth next to the toilet, we wanted it more isolated from our ablutions. Now it gets its own water closet, while the double sinks will be out in the bedroom and the shower will be enclosed in the opposite corner.
And they also built the little toilet room in the master bedroom. After many years of shaving, showering, and brushing our teeth next to the toilet, we wanted it more isolated from our ablutions. Now it gets its own water closet, while the double sinks will be out in the bedroom and the shower will be enclosed in the opposite corner. More roof beams tomorrow, Seymour!
More roof beams tomorrow, Seymour!
Blog: Gratz Industries (Login to Add to MyJacketFlap)
JacketFlap tags: Alan, Gratz Industries, New House, Add a tag
 More progress on the third floor.
More progress on the third floor.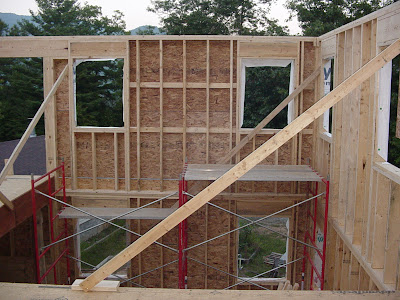 The new tall wall in Wendi's studio -
The new tall wall in Wendi's studio -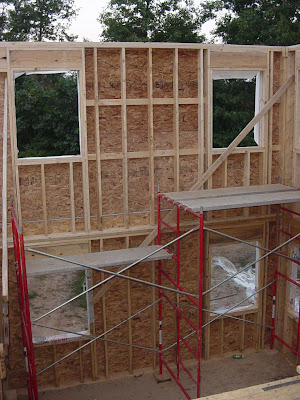
 The braces for the porch.
The braces for the porch. The wall from our bedroom to the porch. A set of double doors will be here.
The wall from our bedroom to the porch. A set of double doors will be here.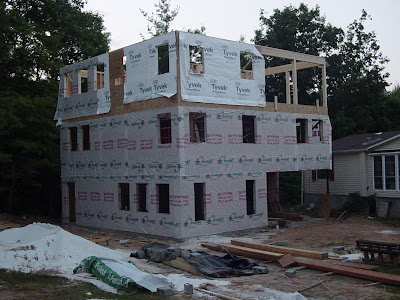 And the long shot. It looks huge, but it's actually close to the same square-footage as the mobile home! It's that it's monolithic and not stretched out. And that the landscape all around is practically denuded.
And the long shot. It looks huge, but it's actually close to the same square-footage as the mobile home! It's that it's monolithic and not stretched out. And that the landscape all around is practically denuded.
Blog: Gratz Industries (Login to Add to MyJacketFlap)
JacketFlap tags: Alan, Gratz Industries, New House, Add a tag
 Jo and I have been leaving little smiley faces for the builders, and now they've gotten into the act, leaving this one in Jo's room.
Jo and I have been leaving little smiley faces for the builders, and now they've gotten into the act, leaving this one in Jo's room. Today was a day for more scaffolding, this time to reach from the second floor to the third.
Today was a day for more scaffolding, this time to reach from the second floor to the third. To put up this wall.
To put up this wall. And this one, which . . .
And this one, which . . . . . . is still sitting on the third floor porch. They must not have had enough time to get it raised. That will go up tomorrow, as will, I'm guessing, both the interior walls that border the porch.
. . . is still sitting on the third floor porch. They must not have had enough time to get it raised. That will go up tomorrow, as will, I'm guessing, both the interior walls that border the porch.
And then . . . the roof? It seems like the house is very close to being finished! (Well, at least the parts we're paying Marvin and his crew to build.)
Blog: Gratz Industries (Login to Add to MyJacketFlap)
JacketFlap tags: Alan, Gratz Industries, New House, Add a tag
 Jo has the scoop on the latest Gratz Industries Headquaters Building update!
Jo has the scoop on the latest Gratz Industries Headquaters Building update! We're up among the treetops now.
We're up among the treetops now. Here Jo stands in what will one day be the master bathroom.
Here Jo stands in what will one day be the master bathroom. And here is what will be my writing office.
And here is what will be my writing office. Jo enjoys the open air of what will become the third floor porch . . .
Jo enjoys the open air of what will become the third floor porch . . . And stands robotically at the top of the stairs, where an unfinished wall hangs ominously into space.
And stands robotically at the top of the stairs, where an unfinished wall hangs ominously into space. You know, when the concrete slab was first poured, I thought the house was going to be way too small. Now I look at it and think--holy cow is that big!
You know, when the concrete slab was first poured, I thought the house was going to be way too small. Now I look at it and think--holy cow is that big!
See that space on the second floor wall where there are no windows? How cool would a huge Gratz Industries logo look right there!? We'll have to get on that. Right after we put in the plumbing.
Blog: Gratz Industries (Login to Add to MyJacketFlap)
JacketFlap tags: Alan, Gratz Industries, New House, Add a tag
 Ready for another slew of pictures? Right. Here we go -
Ready for another slew of pictures? Right. Here we go - Both the first and second floor stairs have been built, which makes it much easier for us to snoop. Let Catgirl/Wonder Woman/Jo be your guide. (The face painting was from a birthday party we attended that afternoon.)
Both the first and second floor stairs have been built, which makes it much easier for us to snoop. Let Catgirl/Wonder Woman/Jo be your guide. (The face painting was from a birthday party we attended that afternoon.) The stairs make a nice feature to the big wall in the dining room/library.
The stairs make a nice feature to the big wall in the dining room/library. And check out how cool the two-story tall room looks!
And check out how cool the two-story tall room looks! Once Jo was upstairs, she wanted to go higher. There will eventually be a proper wall where she's standing--or at least a partial one. Just enough to keep us from tumbling over onto the concrete floor of the bottom level.
Once Jo was upstairs, she wanted to go higher. There will eventually be a proper wall where she's standing--or at least a partial one. Just enough to keep us from tumbling over onto the concrete floor of the bottom level. A neat view of the climbing stairs from below.
A neat view of the climbing stairs from below. Upstairs, Wendi's work area and Jo's play area have gotten their roof.
Upstairs, Wendi's work area and Jo's play area have gotten their roof. But all Jo's interested in is getting upstairs to the third floor. I can't say I blame her.
But all Jo's interested in is getting upstairs to the third floor. I can't say I blame her. Still, I made her stop and pose for a photo. When this wall is up, it will be as tall as the other wall with stairs--two stories tall, that is.
Still, I made her stop and pose for a photo. When this wall is up, it will be as tall as the other wall with stairs--two stories tall, that is. Upstairs the subfloor is already finished.
Upstairs the subfloor is already finished. And one of the exterior walls is already built and ready for raising.
And one of the exterior walls is already built and ready for raising. Jo stands in the window of what will be my office.
Jo stands in the window of what will be my office. Did I mention that it's really high up here? It's a bit acrophobia-inspiring when there are no walls of any kind.
Did I mention that it's really high up here? It's a bit acrophobia-inspiring when there are no walls of any kind. But the view down through the house is going to be really cool.
But the view down through the house is going to be really cool. As is the spectacular view from the third floor porch, where I'm standing for this picture.
As is the spectacular view from the third floor porch, where I'm standing for this picture. And where Jo is standing in this one.
And where Jo is standing in this one. One of the things I noticed is that, like the first floor porch, this one is graded slightly to allow water to run away from the house. A tricky bit of building, if I do say so myself. But it made me realize Wendi and I haven't thought of something--what are we going to use to floor this patio? It will have to be element-proof. Maybe Wendi has an idea, but I don't remember us ever discussing it. Oh well, we'll think of something.
One of the things I noticed is that, like the first floor porch, this one is graded slightly to allow water to run away from the house. A tricky bit of building, if I do say so myself. But it made me realize Wendi and I haven't thought of something--what are we going to use to floor this patio? It will have to be element-proof. Maybe Wendi has an idea, but I don't remember us ever discussing it. Oh well, we'll think of something. And the usual long-shot. No significant changes to this view yet, but that is already changing. This morning the guys already have one of the third floor exterior walls up, and I suspect the others will go up very quickly. Josh has spent part of the morning scooping up the extra sand and loading it onto a truck for removal, which makes me think they see the end of the building in sight. After the third floor there is really just the roof to go . . .
And the usual long-shot. No significant changes to this view yet, but that is already changing. This morning the guys already have one of the third floor exterior walls up, and I suspect the others will go up very quickly. Josh has spent part of the morning scooping up the extra sand and loading it onto a truck for removal, which makes me think they see the end of the building in sight. After the third floor there is really just the roof to go . . .
More pics tonight!
Blog: Gratz Industries (Login to Add to MyJacketFlap)
JacketFlap tags: Alan, Gratz Industries, New House, Add a tag
 Some heavy hitting has been going on the past two days.
Some heavy hitting has been going on the past two days. First, the last of the second floor walls went up, even though the sheathing wasn't yet finished.
First, the last of the second floor walls went up, even though the sheathing wasn't yet finished.
 Much work was also finished on Jo's bedroom. She got the two interior walls and the beginnings of her bathroom walls.
Much work was also finished on Jo's bedroom. She got the two interior walls and the beginnings of her bathroom walls. Then came the scaffolding.
Then came the scaffolding. Why the scaffolding? To get to the third floor joists!
Why the scaffolding? To get to the third floor joists! How cool is this? We're very close to being able to crawl up on the third floor.
How cool is this? We're very close to being able to crawl up on the third floor.
 The guys also finished the joists over Jo's room. She has the beginnings of a roof!
The guys also finished the joists over Jo's room. She has the beginnings of a roof! There won't be any updates tomorrow, or Monday for that matter. We're headed for Dragon*Con! We'll have lots of pictures of stormtroopers and Justice Leaguers, but pics of the progress on the house will have to wait. I don't know how much the guys will get done tomorrow anyway - half of them are going to be driving eleven hours north to Ann Arbor, Michigan Friday for Saturday's I-AA Appalachian State Mountaineers opener against the I-A Michigan Wolverines.
There won't be any updates tomorrow, or Monday for that matter. We're headed for Dragon*Con! We'll have lots of pictures of stormtroopers and Justice Leaguers, but pics of the progress on the house will have to wait. I don't know how much the guys will get done tomorrow anyway - half of them are going to be driving eleven hours north to Ann Arbor, Michigan Friday for Saturday's I-AA Appalachian State Mountaineers opener against the I-A Michigan Wolverines.
The ASU Mountaineers are the high country kings of football, with a following as rabid as Michigan's or Tennessee's just without the numbers to back it up. They're the two-time defending NCAA I-AA champs, and are working on a fourteen game win streak (dating back to their opening game loss last season against another I-A team - NC State.) I hate to say it, but I think the streak is about to end. Still, it'll be a heck of an ASU tailgate party up at the Big House, and I can't blame any of them for making the trip.
See you next week!
Blog: Gratz Industries (Login to Add to MyJacketFlap)
JacketFlap tags: Alan, Gratz Industries, New House, Add a tag
 Two walls went up today before heavy rains shut things down.
Two walls went up today before heavy rains shut things down. First the guys made a homemade scaffold so they could raise the second half of the long wall that crosses the expanse of the two-story library/dining room.
First the guys made a homemade scaffold so they could raise the second half of the long wall that crosses the expanse of the two-story library/dining room.
 Then they walked the big wall into place with much crying and squeaking. From the wall, that is:
Then they walked the big wall into place with much crying and squeaking. From the wall, that is:
 And here it is from across the pit, from where Wendi's studio will be.
And here it is from across the pit, from where Wendi's studio will be. One open wall to go. They had already prepared to move their scaffold when the rains came.
One open wall to go. They had already prepared to move their scaffold when the rains came. Before that though, they also raised this short half-wall on the front of the house.
Before that though, they also raised this short half-wall on the front of the house. Et voila! One half-wall to go, and the second story exterior walls will be finished! Holy smokes. There are still interior walls on this floor to be built, so that will presumably have to be done before the third story work begins . . .
Et voila! One half-wall to go, and the second story exterior walls will be finished! Holy smokes. There are still interior walls on this floor to be built, so that will presumably have to be done before the third story work begins . . .
Blog: Gratz Industries (Login to Add to MyJacketFlap)
JacketFlap tags: Alan, Gratz Industries, New House, Add a tag
 Much happy progress to report! See, even the scraps are smiling.
Much happy progress to report! See, even the scraps are smiling. THREE second story walls went up today!
THREE second story walls went up today! It started on Friday, when the guys built two walls but didn't raise them. Here Jo shows off one of the walls that will become her bedroom.
It started on Friday, when the guys built two walls but didn't raise them. Here Jo shows off one of the walls that will become her bedroom. Monday morning, that wall went up. Jo and I spent the day in Boone where, among other errands, I checked out a bunch of books to research one of the stories I'm rewriting in The Brooklyn Nine. When we got back, the house looked, well, taller.
Monday morning, that wall went up. Jo and I spent the day in Boone where, among other errands, I checked out a bunch of books to research one of the stories I'm rewriting in The Brooklyn Nine. When we got back, the house looked, well, taller. That wall went up along with a newly built one which will be half Jo's bedroom and half Jo's playroom. (THis will make sense later when some interior walls are built.) The larger window in the corner was going to be identical to the one on its left, but code forced us to make it big enough for a giant to escape in case there's a fire. One of the third floor windows will have to be changed too.
That wall went up along with a newly built one which will be half Jo's bedroom and half Jo's playroom. (THis will make sense later when some interior walls are built.) The larger window in the corner was going to be identical to the one on its left, but code forced us to make it big enough for a giant to escape in case there's a fire. One of the third floor windows will have to be changed too. Jo looks lout the windows in Wendi's studio. Wait, how did Jo get up the ladder!? I hope somebody is watching her.
Jo looks lout the windows in Wendi's studio. Wait, how did Jo get up the ladder!? I hope somebody is watching her. A closer look out the windows. The plastic wrap hasn't been removed from one of the windows, and those diagonal boards are of course only there to keep things up for right now.
A closer look out the windows. The plastic wrap hasn't been removed from one of the windows, and those diagonal boards are of course only there to keep things up for right now. It was a hazy day, but you could still see the mountains in the distance. We're still looking forward to the view from the third story, but this is nice.
It was a hazy day, but you could still see the mountains in the distance. We're still looking forward to the view from the third story, but this is nice. It's kind of crazy to see this thing from a bit of a distance. Wendi asked today if it was going to be a bit ostentatious to have a three story home. Seriously, who has a three story home? Still, not counting the porches, we're just talking about a little more than 2,000 square feet. It just goes up, not out.
It's kind of crazy to see this thing from a bit of a distance. Wendi asked today if it was going to be a bit ostentatious to have a three story home. Seriously, who has a three story home? Still, not counting the porches, we're just talking about a little more than 2,000 square feet. It just goes up, not out. A peek inside that will soon be closed up . . .
A peek inside that will soon be closed up . . . . . . and a rare view of the BACK corner, the one pointed back toward the woods.
. . . and a rare view of the BACK corner, the one pointed back toward the woods.
Tomorrow . . . the last of the second story walls? We shall see.
Blog: Gratz Industries (Login to Add to MyJacketFlap)
JacketFlap tags: Alan, Gratz Industries, New House, Add a tag
 The second floor is almost finished! The actual floor itself, that is. Or the first story roof, whichever way you want to look at it. Above, you can see the cross braces they've installed that will help secure the joists. They're as yet unattached, of course.
The second floor is almost finished! The actual floor itself, that is. Or the first story roof, whichever way you want to look at it. Above, you can see the cross braces they've installed that will help secure the joists. They're as yet unattached, of course. Here it's clearly the first story roof, over our patio.
Here it's clearly the first story roof, over our patio. And here it's the second story floor.
And here it's the second story floor.
 The joists you see are all that is left to cover of the second story floor. Ah, does this remind me of the second floor addition Wendi and I built in Atlanta! The open space to the left is the quarter of the floor that will be open to the first story, making that section two stories tall.
The joists you see are all that is left to cover of the second story floor. Ah, does this remind me of the second floor addition Wendi and I built in Atlanta! The open space to the left is the quarter of the floor that will be open to the first story, making that section two stories tall. Here's a view down into what will be the entranceway/library/dining room. Just pretend all those scrap pieces of wood are bookshelves climbing two stories up the wall and you'll get the picture.
Here's a view down into what will be the entranceway/library/dining room. Just pretend all those scrap pieces of wood are bookshelves climbing two stories up the wall and you'll get the picture. And above, a view down into what will be the kitchen.
And above, a view down into what will be the kitchen. The floor was attached using a really cool drill that was as long as your leg. The guys loaded it with screws on plastic cartridges like the one above, and could then screw the floor to the joists without having to scoot around and do it with a regular power drill. They packed this gizmo up and took it with them when they left, so I couldn't get a picture of it. I suppose they were smart - I would have tried to play with it.
The floor was attached using a really cool drill that was as long as your leg. The guys loaded it with screws on plastic cartridges like the one above, and could then screw the floor to the joists without having to scoot around and do it with a regular power drill. They packed this gizmo up and took it with them when they left, so I couldn't get a picture of it. I suppose they were smart - I would have tried to play with it.
And now for what my friend Paul would perhaps call "the money shot": Aha! Yes, Virginia, there is a view. And this is just the view from the second floor. I can't wait to see what it will look like from the third floor porch. That's where I plan to put a hammock, and then never come back inside.
Aha! Yes, Virginia, there is a view. And this is just the view from the second floor. I can't wait to see what it will look like from the third floor porch. That's where I plan to put a hammock, and then never come back inside. And just for fun, a shot off the back side of the house, into the woods. Pretty as this is, we don't have a ton of windows facing it, since this will be the cold wind side of the house in the winter. We own another acre or so of land in this direction though, so once the house is finished and we're more established we plan on getting in there and tending to the forest a bit, perhaps creating some trails and a tree fort.
And just for fun, a shot off the back side of the house, into the woods. Pretty as this is, we don't have a ton of windows facing it, since this will be the cold wind side of the house in the winter. We own another acre or so of land in this direction though, so once the house is finished and we're more established we plan on getting in there and tending to the forest a bit, perhaps creating some trails and a tree fort.
Yesterday's guess was good - we got floors! - so here's another bold prediction: tomorrow we'll get second story walls. Or the first floor stairs . . .
Blog: Gratz Industries (Login to Add to MyJacketFlap)
JacketFlap tags: Alan, Gratz Industries, New House, Add a tag
 Not a great deal of obvious progress on the house today, but that won't stop me from posting a lot of pictures.
Not a great deal of obvious progress on the house today, but that won't stop me from posting a lot of pictures. The day started early, as promised, with a 7:10 a.m. delivery of concrete by an Explosives Supply Company mixer. While I certainly heard this delivery, I chose not to roll out of bed to document it with photos. I apologize to all you completists out there. This is how things stood by 9:00 a.m. That's as good as you're going to get.
The day started early, as promised, with a 7:10 a.m. delivery of concrete by an Explosives Supply Company mixer. While I certainly heard this delivery, I chose not to roll out of bed to document it with photos. I apologize to all you completists out there. This is how things stood by 9:00 a.m. That's as good as you're going to get. A little later in the day, and the short wall that will have both a regular door and a glass garage door was lifted into place. As you can see, the concrete has also been smoothed.
A little later in the day, and the short wall that will have both a regular door and a glass garage door was lifted into place. As you can see, the concrete has also been smoothed. Another pic of the new wall, with the living room area now completely framed in.
Another pic of the new wall, with the living room area now completely framed in. And a good shot of the patio. The concrete comes right up to the floor level of the kitchen, at the back of this shot, but then angles down as the patio comes toward you, so that by the time you reach that yellow bucket there it is about an inch below the floor level in the living room. I'm assuming this is for water to run away from, rather than toward, our two garage doors. That's a nice detail I'm not sure I would have thought of, had I been building the house myself. See? There's a reason these guys are pros.
And a good shot of the patio. The concrete comes right up to the floor level of the kitchen, at the back of this shot, but then angles down as the patio comes toward you, so that by the time you reach that yellow bucket there it is about an inch below the floor level in the living room. I'm assuming this is for water to run away from, rather than toward, our two garage doors. That's a nice detail I'm not sure I would have thought of, had I been building the house myself. See? There's a reason these guys are pros. A view of the new wall and patio from just outside, where the cat will always be. (I kid. Jo's taken too much of a liking to it for me to banish it completely from the house.)
A view of the new wall and patio from just outside, where the cat will always be. (I kid. Jo's taken too much of a liking to it for me to banish it completely from the house.) And another view of the new wall, from the library area. Again, that wall with the tall thin windows and the broad wall surface will eventually have a fireplace. From this vantage point, there should also be a nice view of the mountains--once that mobile home isn't in the way.
And another view of the new wall, from the library area. Again, that wall with the tall thin windows and the broad wall surface will eventually have a fireplace. From this vantage point, there should also be a nice view of the mountains--once that mobile home isn't in the way.
Tomorrow I leave for a writers' retreat in Chicagoland. Who oh who will be here to take pictures of our home's progress? No one! Though it pains us to no end, neither I nor Wendi will be here for the last two days of the week to see what happens. Does a house get built when no one is watching? Does a tree falling in the woods make a sound if there's no one there to hear it? Can something exist without being observed?
We better hope so. We're paying these guys by the hour.
Blog: Gratz Industries (Login to Add to MyJacketFlap)
JacketFlap tags: Alan, Gratz Industries, New House, Add a tag
 All right, if I don't get these pictures up tonight, I think I'll have a small mutiny on my hands. Great progress on the house today, as you can see!
All right, if I don't get these pictures up tonight, I think I'll have a small mutiny on my hands. Great progress on the house today, as you can see! The morning began with the construction of the second long wall of the first floor--the one that holds our door and three windows.
The morning began with the construction of the second long wall of the first floor--the one that holds our door and three windows. Again, no action shots of it being raised--my Herculean strength was called upon again to help heft the thing into place. Despite having windows and a door, this one was actually heavier! I think it has something to do with all the reinforcement around them. But isn't that a thing of beauty? The door in the corner is going to be our main door.
Again, no action shots of it being raised--my Herculean strength was called upon again to help heft the thing into place. Despite having windows and a door, this one was actually heavier! I think it has something to do with all the reinforcement around them. But isn't that a thing of beauty? The door in the corner is going to be our main door. Here the plastic coating has been cut away from the windows, giving the first view of, well, the big pile of sand in our front yard. You can also see that they've built the third wall--the one that will eventually hold our fireplace.
Here the plastic coating has been cut away from the windows, giving the first view of, well, the big pile of sand in our front yard. You can also see that they've built the third wall--the one that will eventually hold our fireplace. And up she goes! The windows on this wall are taller and thinner, to flank what will be the fireplace in the center.
And up she goes! The windows on this wall are taller and thinner, to flank what will be the fireplace in the center. After the guys were gone, I got outside and climbed around. With the walls up it's really beginning to feel homey.
After the guys were gone, I got outside and climbed around. With the walls up it's really beginning to feel homey. The front door, seen from what will be the kitchen. The big windowless space is windowless on purpose--that's where the staircase is going to go.
The front door, seen from what will be the kitchen. The big windowless space is windowless on purpose--that's where the staircase is going to go. A close up of the front door.
A close up of the front door. The living room, as seen from the porch.
The living room, as seen from the porch. The view of the sand pile from the living room.
The view of the sand pile from the living room. Again, the living room--this the wall that will have the fireplace--as seen from what will be our library.
Again, the living room--this the wall that will have the fireplace--as seen from what will be our library. A lovely view of the auxiliary construction parking lot outside.
A lovely view of the auxiliary construction parking lot outside. And back in through the window from outside.
And back in through the window from outside. A look at the outside with a bit more perspective . . .
A look at the outside with a bit more perspective . . . And the big picture. The guys expected the concrete truck to be here today, but the Explosives Supply Company didn't make it. Word is the truck will come at 7:10 a.m. tomorrow--which means another early morning for me. Stay tuned for more pics tomorrow!
And the big picture. The guys expected the concrete truck to be here today, but the Explosives Supply Company didn't make it. Word is the truck will come at 7:10 a.m. tomorrow--which means another early morning for me. Stay tuned for more pics tomorrow!
Blog: Gratz Industries (Login to Add to MyJacketFlap)
JacketFlap tags: Alan, Gratz Industries, The Brooklyn Nine, New House, Home Alone, Add a tag
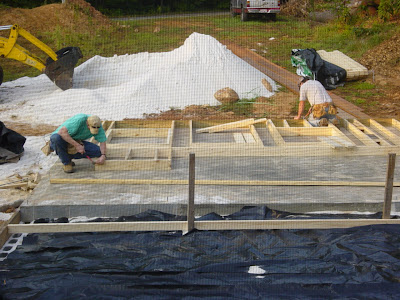 The builders arrived at 7:00 a.m. for the second morning in a row--which meant that I woke up at 7:00 a.m. for the second morning in a row. They're just trying to beat the heat, which I totally respect, but they're killing me here. Now what am I supposed to do? Work? Geez.
The builders arrived at 7:00 a.m. for the second morning in a row--which meant that I woke up at 7:00 a.m. for the second morning in a row. They're just trying to beat the heat, which I totally respect, but they're killing me here. Now what am I supposed to do? Work? Geez.
You can see from the black tarp that they've prepared the patio for concrete. Does that mean an Explosives Supply Company truck will be paying a visit today? Perhaps. That long board set across the black tarp is for them to slide their leveling board across, which means the patio isn't going to be nearly the drop we worried it would be. It'll still be a tad below the inside floor level, but not so much of a step down.
As I write this, the guys are prepping the sheathing. This one is going to be trickier, due to the door and windows cut into the wall. I watch what they're doing--and how easily they do it--and I think about our original plans to do all this work ourselves. In addition to our day jobs. We were insane. In the time it would have taken us to put up just one wall, these guys will be done with the whole first floor. It would have taken us years to do what they're going to do in a month.
Okay, I'm off to get some work done. Yesterday I made great progress on The Brooklyn Nine, finishing the new First Inning and then planning out in detail and actually starting the rewrite on the Second Inning. This is the one that takes place in the Civil War. The most tedious thing about this rewrite has been shifting from first person chapters to third person chapters. It's a simple thing to translate, really, but I catch myself slipping into the first person time and again because that's the way I first wrote it. The biggest challenge though has been to rethink the short stories as tales that can only be told about these particular kids. This was one of the suggestions from editors Liz and Brad, and it was a great one. Doesn't make it any easier to do, but it's going to make the stories way stronger if I can pull it off.
The idea is that a short story--I suppose any story, for that matter--will be much stronger if the plot can be only about your protagonist. In other words, there is no other person for whom this story would be the same. Now, you can argue that changing protagonists will change any story, but not always fundamentally. Yes, the dialog might change, the attitude might change, but has the story really changed? That's what they're getting at. If my protagonists in the short stories are interchangeable, the protagonists aren't unique. That's a problem.
In a few of the stories I got it right right off the bat. (So to speak.) Those will be much easier to handle. A few though, like the Civil War era inning, are taking some serious rethinking. I don't want to make all these kids "gifted" in some way--I resisted this early on because I don't want to create a fictional family in which every generation was unbelievably exceptional--but I do need to make sure each stands out as a unique character, with assets or flaws or tics that make that kid the only person who could star in their story. That's tougher than it sounds.
I'll be getting back to that now, unless the guys ask me to come out and raise another wall . . .
Blog: Gratz Industries (Login to Add to MyJacketFlap)
JacketFlap tags: Alan, Gratz Industries, New House, Add a tag
 We have a wall!
We have a wall! Just one. But it was a lot of fun to see it go up. First the guys laid the 2x6s out in the rough shape of the wall.
Just one. But it was a lot of fun to see it go up. First the guys laid the 2x6s out in the rough shape of the wall. Once they were nailed together, they added the plywood sheathing.
Once they were nailed together, they added the plywood sheathing. And after the sheathing, the wall got a protective plastic wrap. It's always good to have protection when you're about to get erect.
And after the sheathing, the wall got a protective plastic wrap. It's always good to have protection when you're about to get erect. Which is what happens next. I had a grand plan to rush out the front door just as the guys were lifting the first wall into place. Great action shot, right? So I'd been working all day in my office, watching and waiting (and, um, writing) and just when they looked to be ready to lift it, I grabbed the camera, ran to the front door - being sure to hide, because I don't want to be the schmuck who works inside all day and then pops out to take pictures of the sweaty builders who've been doing the real work in the hot sun all day - and wait, where are they? Why aren't they lifting the wall into place? And why are they calling for me through the window where they see me sitting all day? Oh! They want me to come help! It seems the wall is pretty damn heavy, more than a three-person job. I happily put down the camera and run outside to help - missing my photo op but getting my hands dirty in the process. And MAN was that a heavy wall!
Which is what happens next. I had a grand plan to rush out the front door just as the guys were lifting the first wall into place. Great action shot, right? So I'd been working all day in my office, watching and waiting (and, um, writing) and just when they looked to be ready to lift it, I grabbed the camera, ran to the front door - being sure to hide, because I don't want to be the schmuck who works inside all day and then pops out to take pictures of the sweaty builders who've been doing the real work in the hot sun all day - and wait, where are they? Why aren't they lifting the wall into place? And why are they calling for me through the window where they see me sitting all day? Oh! They want me to come help! It seems the wall is pretty damn heavy, more than a three-person job. I happily put down the camera and run outside to help - missing my photo op but getting my hands dirty in the process. And MAN was that a heavy wall! Once my work was through, I went back to sneaking pictures of them doing their jobs. Like here, a picture through my window of the guys laying out the second wall. This one has a door and three windows, which can be seen here.
Once my work was through, I went back to sneaking pictures of them doing their jobs. Like here, a picture through my window of the guys laying out the second wall. This one has a door and three windows, which can be seen here. Which was about when the workday ended. And I got to scamper out and take pictures.
Which was about when the workday ended. And I got to scamper out and take pictures. The back wall, with its protective wrap. There will be windows on this wall - small ones, since it's the north-facing wall - but those will presumably be cut in later.
The back wall, with its protective wrap. There will be windows on this wall - small ones, since it's the north-facing wall - but those will presumably be cut in later. And that's where we stand after one day of framing. More to come tomorrow!
And that's where we stand after one day of framing. More to come tomorrow!
Blog: Gratz Industries (Login to Add to MyJacketFlap)
JacketFlap tags: Alan, Gratz Industries, New House, Add a tag
 Saturday while we spent the afternoon in the air-conditioned comfort of the Asheville Mall, little elves (house elves?) delivered all the lumber it will take to build our new headquarters!
Saturday while we spent the afternoon in the air-conditioned comfort of the Asheville Mall, little elves (house elves?) delivered all the lumber it will take to build our new headquarters! Yes, that's really all there is.
Yes, that's really all there is. They'll start putting up walls on Monday! More pictures to come . . .
They'll start putting up walls on Monday! More pictures to come . . .
Blog: Gratz Industries (Login to Add to MyJacketFlap)
JacketFlap tags: Alan, Gratz Industries, New House, Add a tag
 Exciting progress this past week: the concrete floor was poured!
Exciting progress this past week: the concrete floor was poured! Once again our friends at the Explosives Supply Company provided the cement. Dy-no-mite!
Once again our friends at the Explosives Supply Company provided the cement. Dy-no-mite! Shane and Kenny work the double wheel-barrows - the cement for the kitchen floor will have to be hand-delivered. But not far.
Shane and Kenny work the double wheel-barrows - the cement for the kitchen floor will have to be hand-delivered. But not far. Once the block foundation is filled, they smooth the lump of wet stone with a long board that's worked slowly from one end to the other.
Once the block foundation is filled, they smooth the lump of wet stone with a long board that's worked slowly from one end to the other. This was a job for not one, but TWO Explosives Supply trucks!
This was a job for not one, but TWO Explosives Supply trucks! When the entire floor was finished and allowed to harden, they went to work on it with this strange contraption. It had fan blades on the bottom, which spun on the surface of the cement like a metal buffing machine.
When the entire floor was finished and allowed to harden, they went to work on it with this strange contraption. It had fan blades on the bottom, which spun on the surface of the cement like a metal buffing machine. The next day, we got outside to take a closer look.
The next day, we got outside to take a closer look. Bolts were placed around the foundation, where we presume they'll attach the frame.
Bolts were placed around the foundation, where we presume they'll attach the frame. Next up - the lumber!
Next up - the lumber!
Blog: Gratz Industries (Login to Add to MyJacketFlap)
JacketFlap tags: Alan, Gratz Industries, New House, Add a tag
 Once the sand was leveled out, it was time to lay down the Heatpex. Hot work on a day where the thermometer got up into the 90s. (And I'm sure working on top of that black plastic sheet didn't make it any cooler.)
Once the sand was leveled out, it was time to lay down the Heatpex. Hot work on a day where the thermometer got up into the 90s. (And I'm sure working on top of that black plastic sheet didn't make it any cooler.)
Heatpex is a flexible, reinforced metallic/plastic pipe that will carry hot water through the concrete floor, giving us radiant heat. The technology has come along way, and we're told it's almost foolproof - which it better be, as it gets buried in a few inches of concrete. The red and black are the same kind of pipe just, well, different colors. The red will be one zone, and the black another. The guys didn't have time to finish the last half zone, it looks like - the part that will heat the kitchen.
The red and black are the same kind of pipe just, well, different colors. The red will be one zone, and the black another. The guys didn't have time to finish the last half zone, it looks like - the part that will heat the kitchen. Next up - pouring the concrete slab!
Next up - pouring the concrete slab!
Blog: Gratz Industries (Login to Add to MyJacketFlap)
JacketFlap tags: Alan, Gratz Industries, New House, Add a tag
 Before the sand foundation could be finished, it was time to lay in the pluming stubs. This is what we'll attach everything to once the house is finished.
Before the sand foundation could be finished, it was time to lay in the pluming stubs. This is what we'll attach everything to once the house is finished. That corner will have a downstairs bathroom, and just beyond it in on the patio will be our utilities closet. The big fat pipe is the sewage line.
That corner will have a downstairs bathroom, and just beyond it in on the patio will be our utilities closet. The big fat pipe is the sewage line. The black pipe is for the incoming water. The guys from Burleson Plumbing and Heating explained what everything was, and wrote the purpose of each piece of PVC on its cap. I think we're still going to need a book . . .
The black pipe is for the incoming water. The guys from Burleson Plumbing and Heating explained what everything was, and wrote the purpose of each piece of PVC on its cap. I think we're still going to need a book . . .
Blog: Gratz Industries (Login to Add to MyJacketFlap)
JacketFlap tags: Alan, Gratz Industries, New House, Add a tag
 The cement blocks were laid, the rain stayed away, and it was time to fill the rest of the foundation with sand. For that, they brought a new toy!
The cement blocks were laid, the rain stayed away, and it was time to fill the rest of the foundation with sand. For that, they brought a new toy! Not only did the foundation have to be filled, it had to be leveled. That came later though.
Not only did the foundation have to be filled, it had to be leveled. That came later though. No sand for the patio - we're guessing it's going to be a step down from the main house. We had wanted a level floor from inside to outside, but the more we've been thinking about it the better it might be to keep an outdoor surface lower down to keep out any potential raining or flooding.
No sand for the patio - we're guessing it's going to be a step down from the main house. We had wanted a level floor from inside to outside, but the more we've been thinking about it the better it might be to keep an outdoor surface lower down to keep out any potential raining or flooding.
Next up - the plumbing is stubbed in!
Blog: Gratz Industries (Login to Add to MyJacketFlap)
JacketFlap tags: Alan, Gratz Industries, New House, Add a tag
 Time for your Gratz HQ construction update! Seriously, can I take a second here and just say that it blows my mind we're having a house built? It really staggers me when I stop and think about it, which, since it's being built outside the room I'm using for an office, is pretty much all the time.
Time for your Gratz HQ construction update! Seriously, can I take a second here and just say that it blows my mind we're having a house built? It really staggers me when I stop and think about it, which, since it's being built outside the room I'm using for an office, is pretty much all the time.
Monday morning a BIG truck delivered palettes of cement block, and the crew got busy laying them out on the poured cement. And of course Progress Energy chose that morning to come out and reroute the exposed power line! Which, um, the guys buried under the dirt beneath the poured cement foundation. Luckily Progress Energy didn't have to tear that up, but they did mess up some of the meticulously measured plumb lines the guys had set up Friday.
And of course Progress Energy chose that morning to come out and reroute the exposed power line! Which, um, the guys buried under the dirt beneath the poured cement foundation. Luckily Progress Energy didn't have to tear that up, but they did mess up some of the meticulously measured plumb lines the guys had set up Friday. Then, with the bricklayers and Progress Energy already doing their respective things, the sand truck arrived! It was becoming a regular work site.
Then, with the bricklayers and Progress Energy already doing their respective things, the sand truck arrived! It was becoming a regular work site. But of course, Monday afternoon, the rains came. Again. Progress had finished up, but work on the cement block foundation got interrupted. Check out that standing water!
But of course, Monday afternoon, the rains came. Again. Progress had finished up, but work on the cement block foundation got interrupted. Check out that standing water! Tuesday was a drying day, but Wednesday morning the guys were back before Jo and I were even up for her Penland art class. And, voila! A finished foundation.
Tuesday was a drying day, but Wednesday morning the guys were back before Jo and I were even up for her Penland art class. And, voila! A finished foundation. It was interesting to me, as a person who vaguely understands what is required of a proper foundation, to see this progress. At first, when Jo and I returned from Spruce Pine, I thought the foundation wasn't finished. Soon I figured out that those indentations in the block wall are where the big garage doors will exit onto our little porch. Why those are lowered I don't know - we'll see!
It was interesting to me, as a person who vaguely understands what is required of a proper foundation, to see this progress. At first, when Jo and I returned from Spruce Pine, I thought the foundation wasn't finished. Soon I figured out that those indentations in the block wall are where the big garage doors will exit onto our little porch. Why those are lowered I don't know - we'll see!
Blog: Gratz Industries (Login to Add to MyJacketFlap)
JacketFlap tags: Alan, Jo, Gratz Industries, New House, Add a tag
 We finally got Jo back to work this week after three straight days of rain. Drought conditions all summer, and then we start building a house and, well - bring on the floods.
We finally got Jo back to work this week after three straight days of rain. Drought conditions all summer, and then we start building a house and, well - bring on the floods.
 All the nice clean edges were washed away, and all the work the guys did to painstakingly measure out the depth of the trenches was completely undone. When work finally re-commenced, it took them all morning to shovel it level and properly deep. Then steel rebar was added to strengthen the concrete to come:
All the nice clean edges were washed away, and all the work the guys did to painstakingly measure out the depth of the trenches was completely undone. When work finally re-commenced, it took them all morning to shovel it level and properly deep. Then steel rebar was added to strengthen the concrete to come:

 The wooden plate in the picture above formed one side of a "bulkhead," a raised area of the foundation that compensated for a bit of elevation in the building site. After lunch the cement truck arrived:
The wooden plate in the picture above formed one side of a "bulkhead," a raised area of the foundation that compensated for a bit of elevation in the building site. After lunch the cement truck arrived:
 From the Spruce Pine Explosives Supply Company, no less! Proof positive that our new house will be dy-no-mite. (Sorry, I couldn't resist.)
From the Spruce Pine Explosives Supply Company, no less! Proof positive that our new house will be dy-no-mite. (Sorry, I couldn't resist.) Jo and I watched from my office window as cement was poured into the trench. (I was writing. Seriously.)
Jo and I watched from my office window as cement was poured into the trench. (I was writing. Seriously.) At the end of the day, we had what would have been the perfect radio-controlled car race track, had we had any RC racers:
At the end of the day, we had what would have been the perfect radio-controlled car race track, had we had any RC racers:

 Add a Comment
Add a Comment
View Next 2 Posts






It's looking so great Alan! I can't wait to see it finished.
:)
e