Viewing: Blog Posts Tagged with: decor, Most Recent at Top [Help]
Results 1 - 24 of 24
Blog: the enchanted easel (Login to Add to MyJacketFlap)
JacketFlap tags: ornaments, crystals, the enchanted easel, original drawings, chirstmas, winter, christmas tree, snow, girls, pencil, holiday, silver, kawaii, decor, metal, collectibles, whimsical, Add a tag
Blog: What comes from Nikki's pencil? (Login to Add to MyJacketFlap)
JacketFlap tags: Decor, Add a tag
Children's holiday decorations can be a cheap and easy, but impressive when you follow these simple guidelines and a little imagination and advance planning. Received rave reviews, to decorate our funny ideas!
BALLOONS
 |
| Source: imagekid |
Balloons must for any child's holiday. They are cheap, colorful, and like all children! Choose the color of your ball games complete the theme. For example, two shades of green can be used for a jungle party, orange and black for Halloween, yellow and orange for a construction party, and so on.
Helium balloons can be grouped and sorted anchored in the middle of the table as the central party, or attached to the lamp in the middle of the room. I always get a special birthday mylar which relates to the theme of the party and to associate it with the birth of the child seat.
Balloon Arch is a fantastic way to attract visitors in the face. Just bring helium balloons with ribbon about every 12 inches and secure it to the ground on either side of the door. Remember, a few balls to show your guests mailboxes where the party. Ensure that you have to give it a go, one for each party guest quite balls.
Log in Welcome
Welcome sign in your yard or in your door is a good way to wait for the party guests. Combine it with the party theme and colors. For the construction of the party write "Caution: work zone" in black on a yellow background. For Luau party, draw orange, yellow and pink leis around the word "Aloha". Sign of the west side, you can say, "Welcome to the OK Corral."
With a little imagination, homemade sign can be better than store-bought, and congratulated him on his ingenuity to download!
Crepe paper
Another cheap and easy party decoration crepe paper. ATE covers five fifty-six parts of the central chandelier in the room around the corners and walls. Turn and
Secure tape or rubber solution, which can be easily removed after the party is over. For an additional decorative effects, rotate two different colored crepe together. Bring a couple of balls on the crepe paper ends to cover any tape or glue.
Hang crepe paper strips in the 60s look similar accounts doors. Alternate colors are more visual interest. One Balloons and crepe paper are enough to give a fun party and your area
festive atmosphere.
Use one or more of your child's toys related party as the main theme. For example, a large teddy bear teddy bear picnic party groups Barbie for strollers, a cowboy hat for the western side - you get the idea. You can even put a bouquet of balloons to his unique
Heart.
Curl several twist lengths of tape and put on the table around its central axis. Add a few sprinkles of confetti party - also on a variety of subjects - to complete the effect.
SUITS
You can not think of costumes as decorations, but they are there! You just happen to adorn the people, not walls or tables! It's fun for party hosts and party child to dress
theme party, even if it's just a hat, glasses or funny topics shirt. It conveys a playful mood for your party in a festive spirit.
If you plan to subject a few months in advance, you can anticipate your needs and take advantage of sales and discounts, low cost of keeping decorations. Keep hopper Party
The scenery you first see throughout the year. If you throw an annual party for Halloween, Valentine's Day or any other holiday shopping on the day after the holiday for the products at great discounts and save the party container for the party next year.
Table decorations
Personalize your party table with some homemade decorations.
Start with a tablecloth designed by the party child. Cut a length of butcher paper and let him decorate cut out of magazines with him colored markers, crayons, paintings, construction paper figures - let the imagination run wild! Then, sandwich your child's creation between the color
Plastic tablecloths and clear, so that it can be appreciated by all, but protected from contamination.
Blog: cRod artblog (Login to Add to MyJacketFlap)
JacketFlap tags: wine glass, wine glass paintings, candle holders, hand painted wine glasses, autumn, fall, pumpkins, pumpkin, decor, Add a tag
Hand painted Pumpkin wine glasses/ candle holders
Now taking orders!!
Buy one for $35 or a set of three like this for $75
Blog: Creative Whimsies (Login to Add to MyJacketFlap)
JacketFlap tags: small business saturday, pirates, gifts, christmas shopping, prints, decor, original painting, Add a tag
Blog: Kathleen O'Dell's Book Blog (Login to Add to MyJacketFlap)
JacketFlap tags: relaxing, decor, ribbon curling, Add a tag
Blog: the fabled needle | an art, craft and sewing blog! (Login to Add to MyJacketFlap)
JacketFlap tags: fall, anniversary, parties, decor, october, Wedding Stuff, Add a tag

Last week my husband and I celebrated our 1 year anniversary! It’s hard to believe that a year ago I was immersed in mini-wedding planning. We had dinner at the very same place where my husband proposed. I, finally, got one of our wedding pictures properly framed. And I even bought a beloved cookbook to honor the occasion (because paper is the traditional first anniversary gift, right?).
Anyway, I remembered that I was going to post some post-wedding, “non-reception” celebratory photos. Looking through them, I don’t have very many with actual people; I think I was too busy having a blast to take many photos which often happens! So, I’m just going to post some of my more craft-related ones.
These pics are from non-reception #1 which took place at our home last October. Rather, they were taken during preparations before anyone showed up.
Since it was October I wanted a slightly spooky theme but not in a costume-party kind of way (see our party invitations here). The colors were black, white, silver, pink and orange. In the photo, above, you can see our pretty bunting crafted with paper doilies, silver glitter card stock letters and black & white striped twine. The wee cake is pre-wedding topper, silvery glitter initials much like the ones used in the bunting. Originally I wanted to make a larger 2-tiered cake but became petrified by the thought as I’ve never made one. But a sweet little cake plus cupcakes galore did the trick. (By the way, the frosting was pearly and marshmallow-y, while the cake was yellow with chocolate chips. So good!)
My lovely friend Kara, who came down for the weekend, was very kind and totally game for any party-decorating ideas I threw her way including decorating our high ceilings with paper streamers.


The mantle was decorated with various pumpkins, candles and a fabric-covered accordion-style scrapbook filled with photos from the wedding, backed with craft paper I printed and designed myself. The plastic cauldron on the coffee table was later filled with candy for the young and young at heart. (We did have real food, I swear, like cheese and dip and charcuterie, but those things were set out just before people arrived.)


Kara and I spent the previous night making these fun cupcake toppers with Victorian clip art butterflies in October-ish colors. We (and by we, I mean Kara) put that scalloped paper punch to good use!
Blog: Ypulse (Login to Add to MyJacketFlap)
JacketFlap tags: Author Spotlight, decor, Books & Print, casey lewis, dorm living, Add a tag
 Today's Author Spotlight is on Casey Lewis and her non-fiction debut Dorm Living: Get The Room — and the Experience — You Want at College. Regular Ypulse readers and Teen Fashionista followers will remember Casey as our former Campus... Read the rest of this post
Today's Author Spotlight is on Casey Lewis and her non-fiction debut Dorm Living: Get The Room — and the Experience — You Want at College. Regular Ypulse readers and Teen Fashionista followers will remember Casey as our former Campus... Read the rest of this post
Blog: Creative Whimsies (Login to Add to MyJacketFlap)
JacketFlap tags: collage painting, decor, remodeling, Add a tag
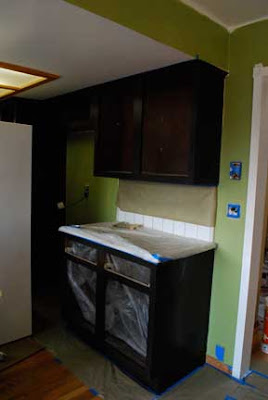


Blog: ismoyo's playground (Login to Add to MyJacketFlap)
JacketFlap tags: decor, Add a tag

From 1,001 decorating ideas Spring book 1971
Behind closed doors
The built into a Parsons table idea is easily the easiest solution for a space-staling TV we've seen. Measure your set and attach two sides and a bottom to the front of your table. Be sure to secure back legs for stability. Hinged doors provide a "now you see it" (when it's in use) and a "now you don't" (when it's not) look. Paint the doors to match a color in your room. Here they are matched with a Lee's carpet and a clever Conso trimmed window.
Blog: ismoyo's playground (Login to Add to MyJacketFlap)
JacketFlap tags: collections, decor, thrifting, Add a tag

One of the joys of thrift shopping is that you never know when or where you might find that perfect piece.
Like all the way in the back of a tiny thrift store, behind a bunch of dusty, uninteresting paintings.
There she was. Sweet big eyed Indian girl.
It's a big piece (18x22"), but that didn't keep me from taking her with me. It may sound strange, but in the store she looked a bit sad. And the moment i brought her in to the house it felt like she started to look a bit happier.
It's one of those pieces that when you end up with it in your home it feels like it was supposed to be there all along. You instantly can't remember how the wall looked like without it there.
I had to take the frame off to be able to see the signature on it, it looks like the title plus initials of the creator. "Hasler Twin B.I.". Does that mean she is part of a two piece series?
Blog: ismoyo's playground (Login to Add to MyJacketFlap)
JacketFlap tags: decor, vintage2, Add a tag

Tiger made friends. More vintage finds that won't get listed anytime soon. (like, ever!)
I know its not christmas time yet. Its all part of my "be-prepared-to-have-a-vintage-christmas plan".
Got to start early!
For those of you also wanting to start preparing for a vintage christmas: there are some cute ornaments up for sale in the Christmas section of my shop!
Blog: ismoyo's playground (Login to Add to MyJacketFlap)
JacketFlap tags: decor, thrifting, vintage2, Add a tag

I went back and forth for a couple of minutes trying to decide. My love knew it right away.
This tiger won't be for sale.
It is decided. Tiger will stay.
Blog: Creative Whimsies (Login to Add to MyJacketFlap)
JacketFlap tags: home, studio, decor, loft, Add a tag
Here's the before picture.
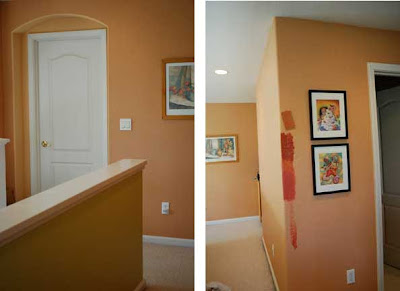 And here's the after picture. I so love the color!!! I once loved the old color, but had grown tired of it. I wanted something bolder and I got it. You have no idea how much stuff I had to move around to get a clean picture.
And here's the after picture. I so love the color!!! I once loved the old color, but had grown tired of it. I wanted something bolder and I got it. You have no idea how much stuff I had to move around to get a clean picture.
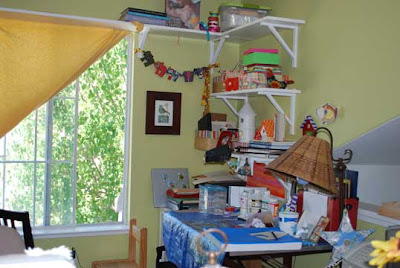
Blog: ismoyo's playground (Login to Add to MyJacketFlap)
JacketFlap tags: decor, cute2, Add a tag
Really? Pigs in your interior? In my creative space they found their place. These tiny capsule toys now live in my revamped shadow box letterpress drawer. Cute enough?
Blog: Needle Book (Login to Add to MyJacketFlap)
JacketFlap tags: home, kitchen, decor, decorating, furniture, hutch, Add a tag
 The weekend before last I finally did a whole bunch of craiglisting and swapped all kinds of furniture. I sold two storage ottomans(men?) and threw in the cushions I'd made for the top because the person who came for them seemed to like them so much. I sold an IKEA bureau that just had camping gear - all that went into the shed. I sold a sideboard and a bedside table, also from IKEA, neither of which had a place to go anymore. And finally our very tall IKEA hutch. Oh, and my old camping backpack. I can't tell you how good it was to clear all those things out!!
The weekend before last I finally did a whole bunch of craiglisting and swapped all kinds of furniture. I sold two storage ottomans(men?) and threw in the cushions I'd made for the top because the person who came for them seemed to like them so much. I sold an IKEA bureau that just had camping gear - all that went into the shed. I sold a sideboard and a bedside table, also from IKEA, neither of which had a place to go anymore. And finally our very tall IKEA hutch. Oh, and my old camping backpack. I can't tell you how good it was to clear all those things out!!
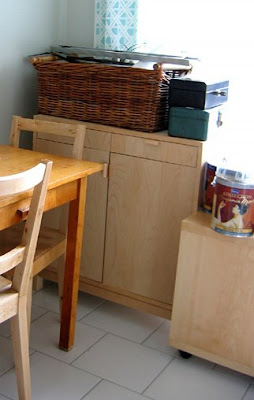 Before: this corner of the kitchen used to be a workshop, with all the tools and supplies for the renovation.
Before: this corner of the kitchen used to be a workshop, with all the tools and supplies for the renovation.Then we bought a new hutch in a vintage style I like so much better, and a glass door bookcase that now holds all my yarn and some spillover fabric. I'll probably post that later once it's sorted out. The new hutch is similar in style to our china cabinet that holds all my fabric, I would guess 1930s, which seems to be my favourite decade for design.
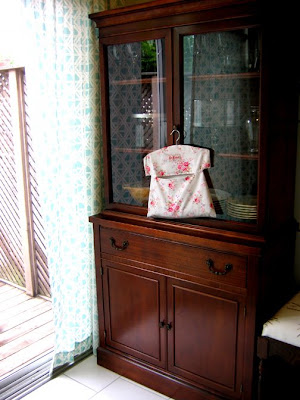 It's nice little details like this handle that I like so much:
It's nice little details like this handle that I like so much: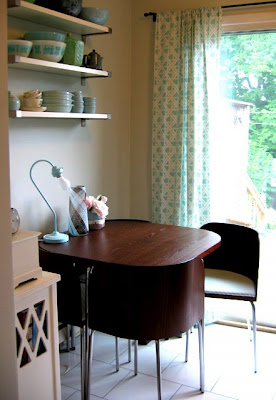
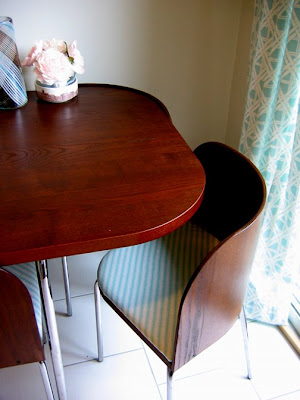 I was trying to pick a fabric then noticed this one matches the curtains perfectly, hurray!
I was trying to pick a fabric then noticed this one matches the curtains perfectly, hurray!Speaking of which, I can't tell you how much great stuff I found at the Yardage sale, but to paint a picture, I looked like a bag lady who lives on a bicycle on the way home. I had huge tote bags sort of wedged and tied to the baskets at the back. Most of it is in the new bookcase so you'll see it then... Read the rest of this post
Blog: Needle Book (Login to Add to MyJacketFlap)
JacketFlap tags: kitchen, renovation, decor, ikea, decorating, Add a tag
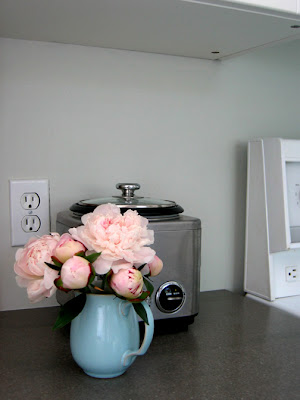 Thank you for the shelf comments, they really cheered me up! This weekend we finally put up the fan back up over the stove, and I can't tell you how happy I am about it. When I say "we" I mean Bradley because I did very little aside from finding screws and washers, picking them up when they fell, and holding the fan for a few minutes. Also saying things like "wow, it looks so good", "do you want me to leave you alone now?" and "I can't believe you finished that bit already". The latter because it was much more difficult than expected.
Thank you for the shelf comments, they really cheered me up! This weekend we finally put up the fan back up over the stove, and I can't tell you how happy I am about it. When I say "we" I mean Bradley because I did very little aside from finding screws and washers, picking them up when they fell, and holding the fan for a few minutes. Also saying things like "wow, it looks so good", "do you want me to leave you alone now?" and "I can't believe you finished that bit already". The latter because it was much more difficult than expected.
The problem in the first place is that given the height of the cabinets and the hole in the wall where the fan used to be, there was a new gap between the two. Otherwise the cabinets would have been too low on the wall and too close to the countertop. This is the kind of thing that makes installing your IKEA kitchen tricky.
So first Bradley used finishing panels to construct a box that would be the shelf. Finishing panels are just big flat pieces from IKEA that have the same finish as the door fronts so that you can attach them to the sides of your cupboards so that they match. So dad-in-law helped cut pieces to size with his table saw. That was a few weeks ago.
Then after assembling the box, Bradley had to move the entire row of cabinets (they hang on a rail) a tiny bit to the left to fit the box in, then back again so that it was snug. This involved taking everything out of all the cabinets. Then finally an extra hole was needed in the wall for the fan to fit in place and then the fan was attached onto the new shelf.
This is sort of what it looked like before (I took this picture before the countertop was installed). The fan was sitting between the stove and countertop since it was still attached by a power cord. It was in the way, was accidentally scorched when I turned the wrong burner on one day, and was generally driving me nuts.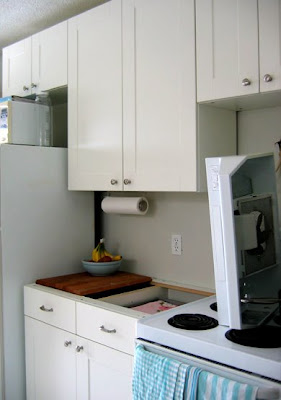 And this is the fan finally back in place! With an extra little shelf that I've decided to put our Denby Blue Linen baking dishes on. I just need to do a little caulking and paint touch-ups.
And this is the fan finally back in place! With an extra little shelf that I've decided to put our Denby Blue Linen baking dishes on. I just need to do a little caulking and paint touch-ups. 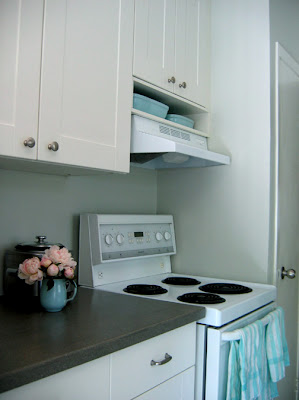 And in case you're wondering we don't usually have a blue jug of peonies on the countertop, I went out and picked them specially for the photo shoot. ( I guess without the fan there the countertop was looking kind of bare). I love peonies and was thrilled to see two bushes grow up this spring, one in our front and one in the backyard. Such a luxury after condo living.
And in case you're wondering we don't usually have a blue jug of peonies on the countertop, I went out and picked them specially for the photo shoot. ( I guess without the fan there the countertop was looking kind of bare). I love peonies and was thrilled to see two bushes grow up this spring, one in our front and one in the backyard. Such a luxury after condo living.
Blog: Needle Book (Login to Add to MyJacketFlap)
JacketFlap tags: kitchen, decor, decoration, Add a tag
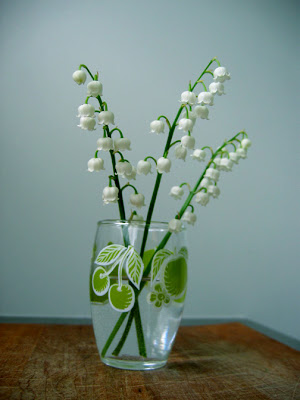 These lilies of the valley showed up in our backyard. They last very well if you pick them, and with only these three the kitchen smells lovely!
These lilies of the valley showed up in our backyard. They last very well if you pick them, and with only these three the kitchen smells lovely!We took a long break after the main part of our kitchen renovation was done and for the past few weeks we haven't done much at all. But there are still lots of finishing details to do (you know, minor things like baseboards). Recently we've been starting to get back into it and I finally cleared out all the paint and tools that were in one corner. If you're pausing in your renovation I recommend it. It's worth trouping out to our shed to get a paintbrush in exchange for a (sort of) tidy kitchen again.
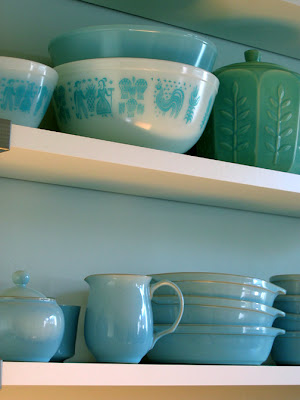 Today I filled the big bare wall in the eating nook area (we're nook people) with shelves from IKEA. They're just plain white ones, rather than something charming and countryish but they match the cabinets and when we sell the house someday I can leave them behind without any regrets.
Today I filled the big bare wall in the eating nook area (we're nook people) with shelves from IKEA. They're just plain white ones, rather than something charming and countryish but they match the cabinets and when we sell the house someday I can leave them behind without any regrets.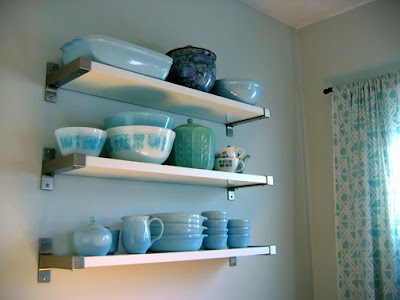 As you probably know by now I love monochromatic schemes, and especially blue so I've put lots of blue/green things on the shelves.
As you probably know by now I love monochromatic schemes, and especially blue so I've put lots of blue/green things on the shelves.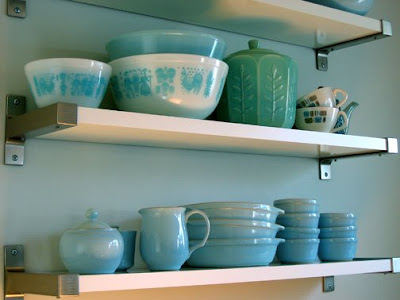 Sometimes I feel self-conscious about blogging, I suddenly realize I'm showing you pictures of my kitchen shelves, which is kind of trivial. And I worry I'm boring you. But before I put the shelves up I was looking around on Flickr (how pretty is this) to see how other people had arranged their shelves. And I was trying to decide if I was happy with this style of shelf, or if we should take them back. So my point is I guess I find it helpful when other people post pictures of their kitchen shelves and a surprisingly large number of people do.
Sometimes I feel self-conscious about blogging, I suddenly realize I'm showing you pictures of my kitchen shelves, which is kind of trivial. And I worry I'm boring you. But before I put the shelves up I was looking around on Flickr (how pretty is this) to see how other people had arranged their shelves. And I was trying to decide if I was happy with this style of shelf, or if we should take them back. So my point is I guess I find it helpful when other people post pictures of their kitchen shelves and a surprisingly large number of people do.While I was looking I also found this brilliant idea for the shelves - if you had a cat. I love how Egyptian the orange cat at the top looks.
p.s. I really really want that couch too
Blog: Needle Book (Login to Add to MyJacketFlap)
JacketFlap tags: kitchen, renovation, decor, ikea, Add a tag
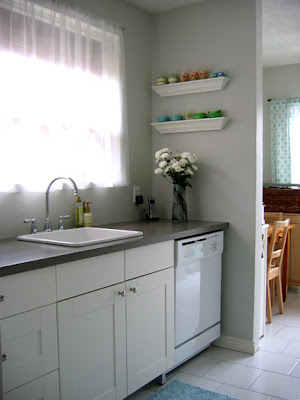 I was informed by my brother yesterday that he is tired of the bedspread and he would like another post. I'm not sure why he's even interested in my blog given that it's pretty girly! But lots of my friends seem to keep in touch with me through my blog so if I stop posting for awhile I get more phone calls. It's a bit weird if you think about it. Another thing is that I find myself not telling friends about some things for fear of repeating myself. Sometimes I mention things and they say "I know. I read it on your blog".
I was informed by my brother yesterday that he is tired of the bedspread and he would like another post. I'm not sure why he's even interested in my blog given that it's pretty girly! But lots of my friends seem to keep in touch with me through my blog so if I stop posting for awhile I get more phone calls. It's a bit weird if you think about it. Another thing is that I find myself not telling friends about some things for fear of repeating myself. Sometimes I mention things and they say "I know. I read it on your blog".
The main reason for the lack of posts is that I've been babying myself due to a cough/cold recently that kept threatening to get worse (but never really did) and now seems to be wrapping up. Right now I just have those throat clearings that sound like I'm about to make an announcement and would like people's attention. Thank goodness I can get back to blogging about our kitchen. The big news is that we finally have a sink in our kitchen! So luxurious! I have to stop myself from going in to the bathroom to fill up the kettle because after 3 months it's just habit. I love our new sink, it's white ceramic from IKEA (so you know it was very affordable). It's a good size - we can even soak our cookie trays - which admittedly are small because our stove is tiny. We bought the new faucet just before the renovation, so we're enjoying having it again. The gooseneck style is great because we can still fill the kettle with a sink full of dishes.
The big news is that we finally have a sink in our kitchen! So luxurious! I have to stop myself from going in to the bathroom to fill up the kettle because after 3 months it's just habit. I love our new sink, it's white ceramic from IKEA (so you know it was very affordable). It's a good size - we can even soak our cookie trays - which admittedly are small because our stove is tiny. We bought the new faucet just before the renovation, so we're enjoying having it again. The gooseneck style is great because we can still fill the kettle with a sink full of dishes. Not that we'll have any more sinks full of dishes because we have a dishwasher now! The plumber hooked up the water and Bradley did the electrical connection. He just looked online and in some books and figured out how to do it. So clever. I'm so glad he does that stuff because it's beyond me. This picture shows our new baseboards too, we've only done them behind the cabinets but will be adding them everywhere in the house. They had to rip the old ones out when they did our floors.
Not that we'll have any more sinks full of dishes because we have a dishwasher now! The plumber hooked up the water and Bradley did the electrical connection. He just looked online and in some books and figured out how to do it. So clever. I'm so glad he does that stuff because it's beyond me. This picture shows our new baseboards too, we've only done them behind the cabinets but will be adding them everywhere in the house. They had to rip the old ones out when they did our floors.
And lastly I filled the remaining bare wall with two small decorative (and somewhat functional) shelves. We didn't want upper cabinets on every wall so the kitchen would feel airy and spacious but that wall was looking too bare. This is in keeping with my tendency to do finishing touches before the work is actually finished but oh well it makes me happy. 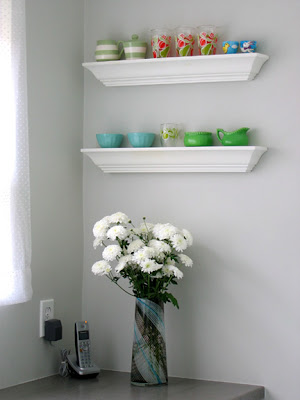 Next we have to do the backsplash and attach the fan over the stove and add finishing panels over the gaps at each end of the cabinets... but for now we're enjoying it as is.
Next we have to do the backsplash and attach the fan over the stove and add finishing panels over the gaps at each end of the cabinets... but for now we're enjoying it as is.
Blog: Needle Book (Login to Add to MyJacketFlap)
JacketFlap tags: renovation, decor, ikea, kitchen, kitchen, renovation, decor, ikea, Add a tag
This is yet another one of those rambling posts about our kitchen chaos. I was thinking about it and if this was a magazine the story wouldn't be ready until I had a perfect final kitchen with beautifully styled pictures. But that's why blogs have something to offer that glossy magazines don't. When we were wondering if we could actually assemble our IKEA kitchen cabinets ourselves I was looking all over the internet for other people's work-in-progress pictures and suggestions.
So that's what this post is about because we've learned things along the way. But first of all I should mention that we had a very simple situation, relatively, because our kitchen layout was already working well, the appliances, plumbing and electrical are all in the same positions. Also, we have a galley kitchen with no corners, islands or oddly shaped walls (aside from the fact that they're not straight in some places but I'll get to that). So I can only say that if you are in a similar situation you can certainly do it yourself, but it's not easy. Unless you're really skilled with renovation-type work of course. I'd say we're handy, but not particularly skilled.
And after a few weeks of this we are tired out, with sore hands and muscles. I woke up this morning with a weird pain in the middle of my back and I had trouble getting up out of bed. I couldn't even turn over! I've been walking around today saying "ouch, ouch, ouch!" and trying to figure out what I can and can't do just now. I can sit and walk, but oddly I can't really lie down. I've tried a few things and I think it was from lots of sawing. I tried imaginary sawing and that hurt the most. But enough about my back.
On Friday I assembled the upper cabinets. We decided there may be a good reason to put those up first so we should try to do it. Our current deadline is Wednesday because that's when someone is coming to measure for our countertop so everything needs to be in place by then.Assembling the cabinets is the easiest part. Especially if you've assembled lots of IKEA things in the past and you're careful about reading the instructions. I think I spend more time undoing things (which is difficult) because of putting things in on the wrong side or whatever. I was also frustrated to find that one of the back panels sustained a crack somewhere along the way, and I drove in a couple of nails askew which caused some small chips inside.
I recommend putting the door hardware on before you hang the cabinets. The screws are actually a bit tough and take some work to get in and it's easier if you can brace against the floor.
As mentioned last week, I had this last wall to repair and paint. IKEA recommends that you paint one coat, then put up the cabinets, then do the second coat. This saves a bit of paint, and I guess you can do touch-ups if you scratch the paint. One of my tricks was not doing too much work on smoothing out the walls because in most places the rough spots where the old cabinets used to be attached were covered by the new cabinets.At this point you need to put up a metal rail that the cabinets hang from (get a nice big level it will be very handy). The rail wasn't long enough, so it was a tricky matter of working out where the studs were, where the cabinets were and cutting two pieces of rail that would maximise the amount of support for each cabinet. I recommend marking your studs on the wall with a pencil and measuring everything carefully and marking it on the wall.
Our oven fan vent can't really be moved and was the biggest problem. It determined where the vent would go, which determined where the cabinet above it would be which determined where all the other cabinets would be. We discovered there wouldn't be enough space between the countertop and cabinets - even our kettle wouldn't fit.Our brilliant solution was that we would (later on) create a small box that could be used as a small shelf. This box would attach to the cabinet over the stove, and the fan would attach to it. This meant the cabinets could be placed higher up. The other tricky part at this stage is working out the position of the little panel strips that fill gaps. In this case a 2" strip goes beside the over-stove cabinet so that its door can open fully, and this allows for a 1" space on either side of our free-standing stove.
At this point we measured and cut the rails with a small hacksaw. The saw is only $4 and works well but it takes a while to cut through the rails. If you had a power saw that cuts metal it would be much easier. The picture below shows Bradley attaching the first rail. You need to buy your own screws for this, we got some really big ones because there's going to be a lot of weight on this rail. And of course the rail needs to be attached to a few studs. The hardest part for us is that the battery for our new drill isn't working properly and it had barely any power.Then finally we could put up all the cabinets. This part isn't too bad, the cabinets are heavy but they attach at two places with a simple bolt. Then they can be adjusted afterwards by sliding them along the rail so that they are all snug against each other. Also you can make sure at this point you have a 2" gap on the side for the filler panel.
Luckily the walls on this side of our kitchen are straight. We have a single cabinet for the other side of the kitchen and the wall it's next to is on an angle. If we added a filler panel there it would be really obvious so we're just going to leave a large gap. It's possible because it's a single cabinet, and we can centre it on the small patch of wall next to the window that it's going on, but if it wasn't we'd have had a problem. Or it just wouldn't look right which is frustrating after spending so much time and money.This is as far as we've gotten. Next, you drill holes and attach the cabinets to each other, then add shelves and doors. Finally you add the hardware for the doors.
The only other difficult thing so far is drilling holes for our plumbing that comes from a side wall instead of directly under the sink. We did three neat holes for the pipes on one side of the end cabinet. We did this with a little hole saw kit - you can get a basic one for under $20. The pieces attach to your regular drill.But the drill isn't working well now and we have six more holes to go! We're going to need to buy a new battery. If your plumbing comes in directly below the sink it's a lot easier because you're cutting through the thin back panel, not through the thick walls of your cabinets.
In short, you can do it yourself. But you may find yourself getting really annoyed at the IKEA DVD and posters (included with any kitchen purchase) that make it look really easy. I found watching the DVD quite soothing until I realized they were basically installing cabinets in what seemed like a completely perfect room, without any crooked walls, unevenly spaced studs, oven vents, or evidence of plumbing or electrical outlets to worry about.
My biggest tip is to make a list and make sure you do things in the right order. I hope we are, because we're not done yet!
Blog: Needle Book (Login to Add to MyJacketFlap)
JacketFlap tags: decorating, decor, bathroom, kitchen, renovating, kitchen, decor, decorating, bathroom, renovating, home, Add a tag
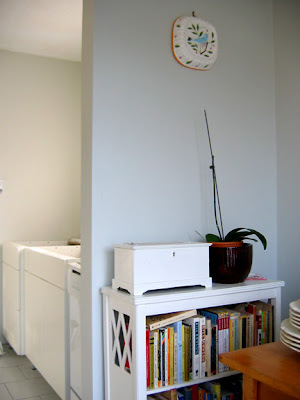 I can't believe what we got done this weekend. Friday I painted the eat-in area and moved in a small white shelf that fit perfectly in the spot the hutch used to have. Having books beside the kitchen table has made it feel so homey, it invites tea drinking and reading. It's so sunny in that spot, we just needed our small table back in place to make it a popular corner of the house again.
I can't believe what we got done this weekend. Friday I painted the eat-in area and moved in a small white shelf that fit perfectly in the spot the hutch used to have. Having books beside the kitchen table has made it feel so homey, it invites tea drinking and reading. It's so sunny in that spot, we just needed our small table back in place to make it a popular corner of the house again.
If you look just beyond that you can see that all the lower cabinets are now assembled, thanks to Bradley who has recovered from his cold and was behaving like a superhero all weekend. The cabinets even have their feet on now.
And he shortened the closet doors so they're now all back in place. Phew! We kept knocking them over while moving things around. I also finally added the second coat of paint in the hallway. The walls had been a bit scuffed up from the flooring work as well.
Friday I added curtains to cover the sliding doors. As much as I like to make my own, ready made curtains can be a real bargain considering how much fabric they have. I found these at Urban Outfitters, they're nice and sheer and soft. They came with an extra strip of fabric each, I sewed buttonholes and buttons on those to make ties. The rod is from the new Umbra store on John St.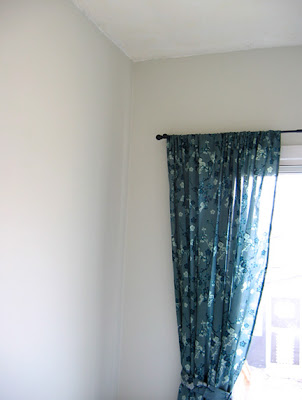 Although not kitchen related, I'd like to mention that we also finally assembled the shower for our clawfoot tub and I can't tell you how thrilled we were to be able to have a shower again.
Although not kitchen related, I'd like to mention that we also finally assembled the shower for our clawfoot tub and I can't tell you how thrilled we were to be able to have a shower again.
 I also managed to get one of the shelves up. I'd like to get more of the white wicker baskets from IKEA to go on the shelves. As you can see I've painted the Ocean Air on the walls.
I also managed to get one of the shelves up. I'd like to get more of the white wicker baskets from IKEA to go on the shelves. As you can see I've painted the Ocean Air on the walls.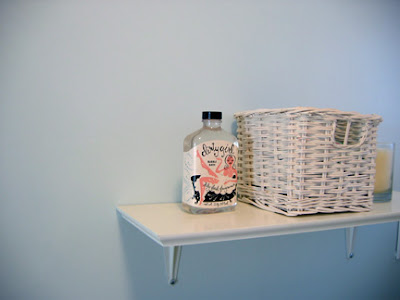 Realizing it was time to order our countertop we went to Home Depot on Sunday. I had been hemming and hawing for ages about that choice. It was hard to decide what would work with our flooring, cabinets, sink and walls, and what we should spend and which material would be most practical. As I've mentioned before we hadn't planned on gutting the kitchen in the first place so we've been making decisions as we go along. I wouldn't recommend this method but so far we're very happy with the results. So anyway we ordered a countertop but I'll save which one for the reveal!
Realizing it was time to order our countertop we went to Home Depot on Sunday. I had been hemming and hawing for ages about that choice. It was hard to decide what would work with our flooring, cabinets, sink and walls, and what we should spend and which material would be most practical. As I've mentioned before we hadn't planned on gutting the kitchen in the first place so we've been making decisions as we go along. I wouldn't recommend this method but so far we're very happy with the results. So anyway we ordered a countertop but I'll save which one for the reveal!
But before they can measure for the countertop we need to wrap things up, which means installing baseboards (while we can move the cabinets and get back there), setting up the wiring for the new dishwasher, having the plumber over to set up the plumbing and finally attaching the lower cabinets in place. Usually you're supposed to install the uppers first but this won't be the first time we've done something backwards. I guess the main reason was to try to keep the kitchen liveable as we did the work.
These are the old uppers: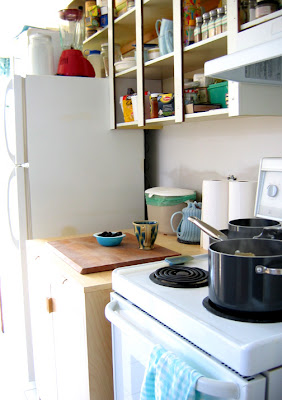 Until yesterday we were using these old upper cabinets for storage. But last night we finally emptied and took down the last of the old cabinets (well I moved some things but Bradley did the real work) and the wall now looks like this:
Until yesterday we were using these old upper cabinets for storage. But last night we finally emptied and took down the last of the old cabinets (well I moved some things but Bradley did the real work) and the wall now looks like this: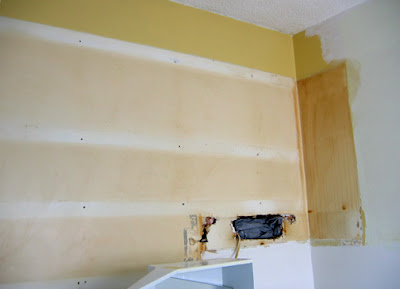 So cleaning, patching, sanding, priming and painting these last two walls is my job for today. Along with some illustration work in case you were wondering if I still have a job...
Read the rest of this post
So cleaning, patching, sanding, priming and painting these last two walls is my job for today. Along with some illustration work in case you were wondering if I still have a job...
Read the rest of this post
Blog: Needle Book (Login to Add to MyJacketFlap)
JacketFlap tags: home, painting, renovation, decor, decorating, Add a tag
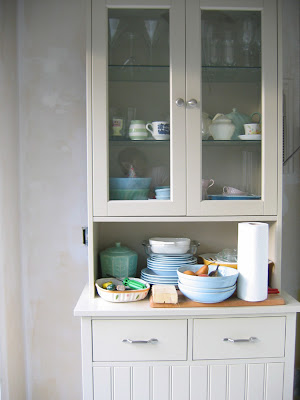 As I expected after my last post I felt the push to get some work done on the kitchen. I've now repaired the walls in the eat-in area, and sanded and primed them. After clearing out the area I was given the chance to rethink the furniture in there.
As I expected after my last post I felt the push to get some work done on the kitchen. I've now repaired the walls in the eat-in area, and sanded and primed them. After clearing out the area I was given the chance to rethink the furniture in there.
As I mentioned in the last post the air conditioner is a real eyesore and we're not ready to replace it and fill the hole in our house (!). So I realized I could cover it with our hutch. Better yet, the hutch was on the other side but the heater on the wall was slightly in the way and it was sticking out a bit and not in an ideal spot. So now the hutch is in a better spot and the air conditioner is covered.
This is the "before" shot again so you can compare:Notice that there is also an ugly orange power cord on that wall. Well that cord was connected to the wooden outdoor roll shutters we had that cover the sliding doors. These shutters were built by a previous owner many decades ago and when we tried to have them repaired it proved impossible. This gave us the perfect excuse to just have them removed altogether. Luckily the house was largely intact underneath the huge box that housed the shutters:
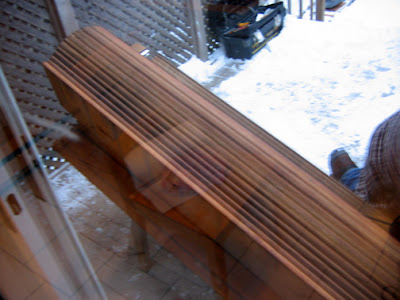 So now these shutters are gone, the orange power cord is gone, the ugly plastic button that operated the shutters is gone and the holes are all patched up.
So now these shutters are gone, the orange power cord is gone, the ugly plastic button that operated the shutters is gone and the holes are all patched up.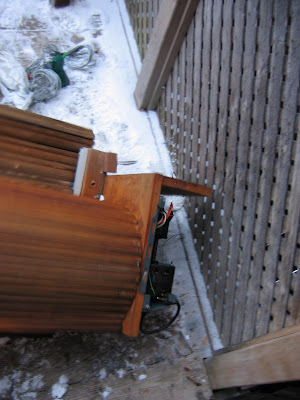 The repair men were fascinated by these ancient roll shutters and took the whole contraption with them - possibly to go into some kind of shutters museum. They were certainly welcome to them.
The repair men were fascinated by these ancient roll shutters and took the whole contraption with them - possibly to go into some kind of shutters museum. They were certainly welcome to them.
The best part is that the shutters covered part of the doors even when fully wound up, and once they were gone it was such a change. With that dark shadow gone, the room seems so much lighter and brighter. I have to admit that they were practical but I'm glad they're gone. Here's an old renovation photo that shows the old shutters in place. Also the old tile on the walls and some general chaos. I like to look back at these photos to remind myself how much we've done already: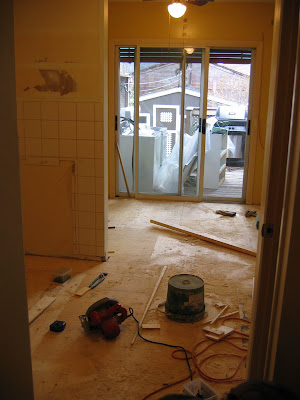 And this is the "after" with the walls primed, the hutch moved and the blinds gone:
And this is the "after" with the walls primed, the hutch moved and the blinds gone: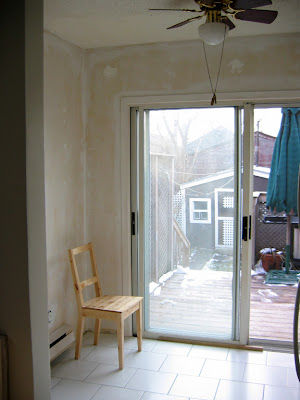 Suddenly the area seems so large. Our table is quite small too, so it will still be spacious once that goes back in. There's nothing like emptying a room to help you figure out how to arrange it.
Suddenly the area seems so large. Our table is quite small too, so it will still be spacious once that goes back in. There's nothing like emptying a room to help you figure out how to arrange it. 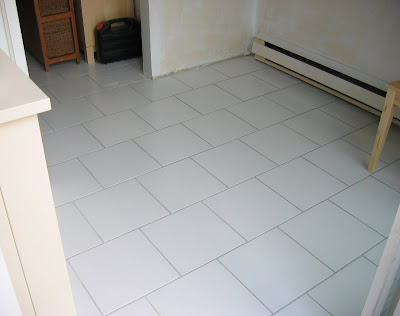
Blog: Needle Book (Login to Add to MyJacketFlap)
JacketFlap tags: renovation, decorating, decor, kitchen, kitchen, renovation, decor, decorating, Add a tag
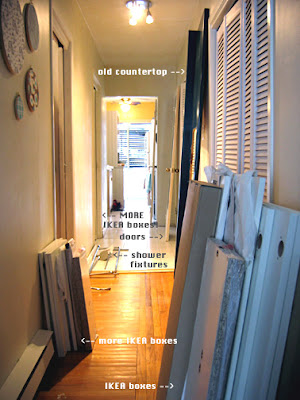 A few friends have asked us if our kitchen cabinets are installed and the short answer to that is "no!". I think we're a little tired out from all the renovating and we've definitely slowed down. So today I decided to post the state of things to answer that question, but I also thought that possibly the embarrassment of showing the sad state of our house will push me to get cracking.
A few friends have asked us if our kitchen cabinets are installed and the short answer to that is "no!". I think we're a little tired out from all the renovating and we've definitely slowed down. So today I decided to post the state of things to answer that question, but I also thought that possibly the embarrassment of showing the sad state of our house will push me to get cracking.
The picture of our hallway really tells the whole story. Most of the IKEA cabinets are in boxes - and when I say most I mean all but the one that we've assembled so far. Just past that we have the shower fixture that we can finally install onto our clawfoot tub now that the plumbing has been fixed. The new flooring has raised the floor height of the entire area by around 1/2". So we had to wait a few weeks for new supply lines for the tub to arrive.
Across from that you can see our old countertop propped against the wall which we are getting rid of. Also the doors to various closets that are all around 1/2 an inch too tall now to fit back in place. Then on to the kitchen with more IKEA boxes.
It's partly that everything seems to take more time and trouble than expected. Just finding this wooden reducer to bridge the tile to the hardwood took weeks. But we were thrilled when we found one at Home Depot that was the right wood, the right stain, the right length, with a shallow overlapping bit for the tile side and a 3/4" step down to the hardwood floor side. Then it was just a small matter of borrowing a power saw to cut it, after cutting the adjacent new baseboards to make sure it would be the right length. Then finding the right glue to attach it and then going back for the caulking gun that was needed to apply the glue. Phew! So more trouble than we expected but it's finally done and it looks finished now. Now we just need to do the gap between the hall and bathroom...
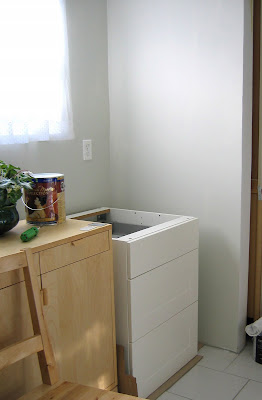 This is the one cabinet we've put together so far - now it just needs soft shutting mechanisms on the drawers, handles, legs and a countertop!
This is the one cabinet we've put together so far - now it just needs soft shutting mechanisms on the drawers, handles, legs and a countertop!Which brings me to today's goal. I've painted the left side of the kitchen in the alcove area with our new colour. Choosing the perfect grey took a looong time but I'm happy with it now that it's on the walls. It's Benjamin Moore's Titanium, and it's a very soft pale grey that actually seems to look grey rather than a bit green, or blue, or beige as grey's often do. It also works nicely with the cabinets and the new floor which has tiny pale grey stripes in it.
But the walls on the other side still look like this:
And last but not least, the mechanized shutters that go over the back doors are broken and stuck halfway up. Or halfway down depending on how you want to look at it. So someone is supposed to be coming by today to repair those. So that's the state of things, now I'll surely be motivated to post some "after pictures" as soon as possible!
Blog: Needle Book (Login to Add to MyJacketFlap)
JacketFlap tags: fabric, decor, hoops, embroidery, decoration, Add a tag
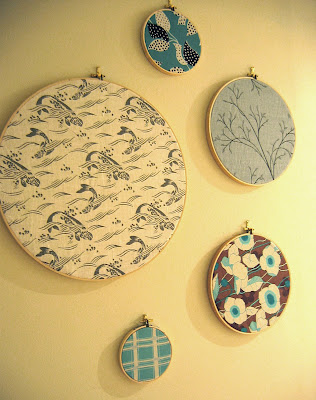 This year has been so busy, so this Christmas seems to have arrived quite suddenly and we're barely prepared! We've managed a little tree in our front window, with our presents underneath and a little row of fairy lights on the front of the house. My parents are coming to lunch Sunday, so we've rushed around trying to make the house look its best while also working on some of the painting and furniture rearranging that needed doing now that the floors are done. It's a good motivation when we're really quite tired because we'll enjoy the house being tidy ourselves over the holidays.
This year has been so busy, so this Christmas seems to have arrived quite suddenly and we're barely prepared! We've managed a little tree in our front window, with our presents underneath and a little row of fairy lights on the front of the house. My parents are coming to lunch Sunday, so we've rushed around trying to make the house look its best while also working on some of the painting and furniture rearranging that needed doing now that the floors are done. It's a good motivation when we're really quite tired because we'll enjoy the house being tidy ourselves over the holidays.
The kitchen is really quite liveable despite the lack of fitted cabinets and sink since we have two sideboards for storage and a table for counter space. Most of my time lately (after getting illustration work done) has been spent moving furniture and things and patching up the bathroom walls. We removed so many shelves and cabinets from the walls in the bathroom since we've moved in that it left a lot of marks. Then the workers (as would be expected) left a few scratches and chipped paint patches here and there. But now it's finally ready for the ocean blue paint. I painted a few large areas to live with the colour for a bit before going ahead. And I think it will be nice.
But one of my favourite holiday things to do is finally have some time (sort of) to do crafts just for the fun of it. The embroidery hoops are from the shop I mentioned before, The Workroom. My friend and I went to the stitch n' bitch hosted by Karyn, and were inspired by the gorgeous fabric hoops that she has decorating the walls. I bought a few hoops while I was there (so affordable!) and chose my fabrics and made them up tonight. It's a really simple project with quick results. These are now decorating our hallway.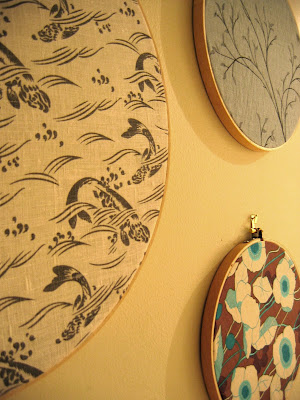 My other project is a hat with a "wheat sheaf" pattern in light grey wool. I'm going to work on that over the holiday and will show you when it's done. When I'm always so busy I feel I always have to be doing something. I can't just watch a movie on tv without feeling guilty for not being productive. So I knit.
My other project is a hat with a "wheat sheaf" pattern in light grey wool. I'm going to work on that over the holiday and will show you when it's done. When I'm always so busy I feel I always have to be doing something. I can't just watch a movie on tv without feeling guilty for not being productive. So I knit.
Happy holidays to everyone and see you in the new year!
Blog: Just One More Book Children's Book Podcast (Login to Add to MyJacketFlap)
JacketFlap tags: News and Notes, Just One More Book, network problems, Thank you for your patience, Add a tag
The Just One More Book!! website has been plagued with extremely spotty Internet service over the last two days while our ISP battled networking problems. Full service was restored around noon, today.
Thank you for your patience!
Tags:Just One More Book, network problems, Thank you for your patienceJust One More Book, network problems, Thank you for your patience








Everyone needs an Alexia in their life - someone who has an enthusiastic attitude, is willing to learn, help and is so darn cute all at the same time! You are both lucky women indeed. MERRY CHRISTMAS, KATHY AND ALEXIA!!
As you know, Becky, the holidays are so much more inspiring when you celebrate with kids. Alexia and I are making a gingerbread house next weekend. And we're caroling! She's raising the bar for this old Grinchette, to be sure.
Merry Christmas to you my dear pal!