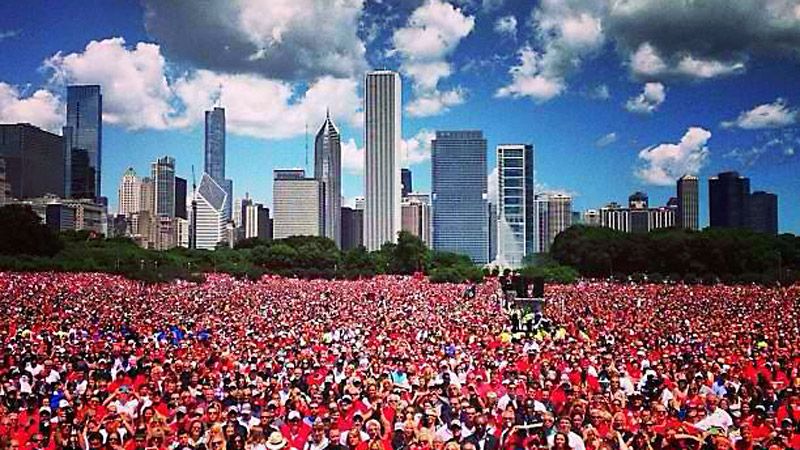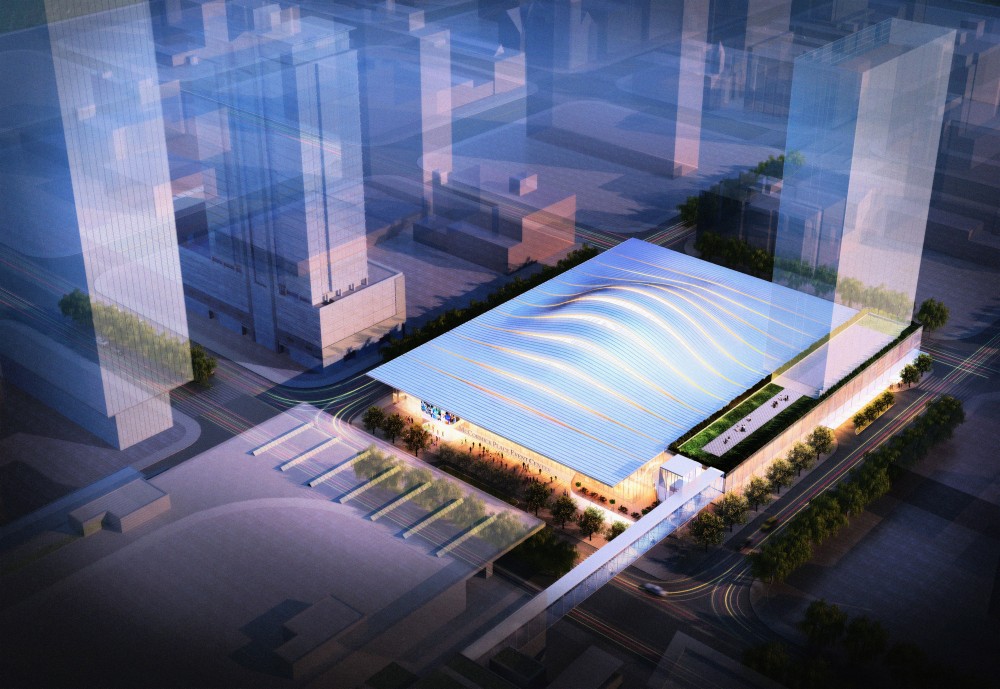…and there’s more development around McCormick Place! Read on… Curbed Chicago reported on the recent votes by the Chicago Plan Commission approving the Lucas Museum of Narrative Art, held October 16. There are two points of controversy: the actual design (likened to Jabba the Hutt) and the actual parkland, which is as hallowed as New York’s […]
Viewing: Blog Posts Tagged with: McCormick Place, Most Recent at Top [Help]
Results 1 - 3 of 3
Blog: PW -The Beat (Login to Add to MyJacketFlap)
JacketFlap tags: Chicago, museums, hotels, Walt Kelly, comic art, C2E2, McCormick Place, Top News, Lucas Museum of Narrative Art, Add a tag
Blog: PW -The Beat (Login to Add to MyJacketFlap)
JacketFlap tags: C2E2, McCormick Place, Top News, Conventions, Add a tag
“What? Is he nuts? NYCC is bursting at the seams! 130,000 attendees. Massive crowds! Sold out weeks in advance! Crazy media coverage!”
Yes, but there’s one metric which is very important. It’s a concern at New York, it’s a political football in San Diego, and it will soon be a concern for other large shows:
square footage of exhibition space
That’s what drives Preview Nights, ticket sales, social media; and which funds the show. (The exhibitors rent space from the show.) A publisher doesn’t have a booth? Creator with 300,000 followers says she’ll be in Artist Alley? Exclusive swag?
That is how C2E2 is bigger than NYCC: the square footage of the show floor.
NYCC uses the entire exhibition space on the third floor of the Javits center. Let’s add halls 1B (used last year for fan groups and autographing), 1C (used for the stockyards in the morning, as fans line up to get in, and panel overflow) and the North Hall (Artists Alley).
The scorecard, from the Javits website:
| Hall | Gross.sq.ft. | Floor dim. | Ceiling hght. | Occupancy |
| 3A | 116,000 sq.ft | 456′x274′ | 33′ * | 3,852 for tradeshows |
| 3B | 158,000 sq.ft | 456′x371′ | 33′ * | 5,240 for tradeshows |
| 3D | 17,000 sq.ft | 240′x69′ | 14′ | 1,680 for tradeshows |
| 3E | 119,000 sq.ft | 456′x286′ | 33′ * | 3,930 for tradeshows |
| Hall |
Gross.sq.ft. |
Floor dim. |
Ceiling hght. |
Occupancy |
| 1B |
80,000 sq.ft |
456′x180′ |
19′-7″ * |
2,670 |
| 1C |
80,000 sq.ft |
456′x178′ |
19′-7″ * |
2,670 |
| Specifications | |
| Gross Sq. Ft. | 80,000 |
| Floor Dimensions | 159′ x 461′ |
| Ceiling Height | Varies from 25′ to 49′ |
| Occupancy | 5,596 tradeshows 3,300 banquet 5,500 theater 4,200 classroom |
| Column Spacing |
Column Fre |
116+158+17+119+80+80++80 = 650,000 square feet.
This past week, C2E2 used three-quarters of Hall A at McCormick Place.
That area: 670,000 square feet. One third of which was for a food court and general banquet seating. (That’s 26% of McCormick Place’s 2.6 Million square feet of exhibition space.)
This doesn’t include the North Hall (B), which ReedPOP used for registration.
Yes, C2E2 is half the size of NYCC. It hasn’t sold out yet, and is still three days long. It’s growing at half the rate of the New York show, although once past a certain number, the size and scope of a show encourages word-of-mouth and interest, mostly by media outlets.
Here’s the C2E2 scorecard:
| year | attendance | exhibition space |
| 2010 | 27,500 | 300K sq.ft. |
| 2011 | 34,000 | 470K |
| 2012 | 41,000 | 369K |
| 2013 | 53,000 | 470K |
| 2014 | 63,000 | 670K |
This year, C2E2 had wide aisles, and it was easy to move around. How do you calculate the best density or capacity for a show? Looking at the chart above, one could average square feet per attendee.
The following is the day-by-day attendance of the 1999
Chicago Auto Show:
Feb. 11 First Look for Charity: 10,064
Feb. 12 Friday 69,588
Feb. 13 Saturday 126,494
Feb. 14 Sunday 166,556
Feb. 15 Monday 119,131
Feb. 16 Tuesday 70,818
Feb. 17 Wednesday 81,493
Feb. 18 Thursday 81,721
Feb. 19 Friday 103,077
Feb. 20 Saturday 199,374 *
Feb. 21 Sunday 187,418
Show total 1,215,734 **
* All time single-day show record
** All time show attendance record
SOURCE Chicago Automobile Trade Association
So, those last four days total: 571,590.
Now, I’ve never attended an auto show in Chicago or New York City. But looking at the 2014 floor plan for Chicago, it’s mostly big chunks of real estate carved out by manufacturers, with a small area for retail and other exhibitors. Seriously… that middle aisle at San Diego where studios and toy companies dominate? That’s almost the entire auto show!
Remember, this is just the South Hall and the North Hall (A+B)! There are also halls C (North), D and E (Lakeside), and F (West). Another 1.4 Million square feet!
So let’s take that Auto show number from above… 570K attendees, four days.
What if we took that density and expanded it to the entirety of McCormick Place?
.57 x 2.6 / 1.2 = 1.235 MILLION
One million two hundred and thirty-five million attendees.
Sound crazy? Hey, if Comiket can pull in 500,000 attendees to what is essentially a giant MoCCA Fest, why not One Million Geeks on the shore of Lake Michigan? (No, seriously… all the exhibitors at Tokyo Big Site are amateurs, making their own comics. One big giant Artist Alley. And massive lines at each table.)
Want to get REALLY crazy? Why not do what the Auto Show does… NINE days!
1.2 x 2.6 / 1.2 = 2.6 MILLION
How do you fill the building during the week? Hold it during Holy Week? Offer workshops for area students. Encourage people to take a day off of work. (Look at the numbers above for weekdays… 80K. Somehow, someone is coming in to look at cars.) Run events at night, after work, like screenings.
 Then we will surely have a Nerd Mardi Gras, as it spills up to Burnham Harbor (Field Museum! Shedd Aquarium! Adler Planetarium!). Last year’s Stanley Cup celebration downtown at Grant Park drew an estimated two million hockey fans. I know that there are an equal number of pop culture fans in Chicagoland. Heck, sports fans are just another geek tribe!
Then we will surely have a Nerd Mardi Gras, as it spills up to Burnham Harbor (Field Museum! Shedd Aquarium! Adler Planetarium!). Last year’s Stanley Cup celebration downtown at Grant Park drew an estimated two million hockey fans. I know that there are an equal number of pop culture fans in Chicagoland. Heck, sports fans are just another geek tribe!
Oh, and I didn’t even think of this:
The City plans to build a 12,000-seat arena and a 1200-bed headquarter hotel north of the center, as well as turn the neighborhood into an entertainment district.
Land trouble. Architect’s plans.
So Chinatown might become a destination for dining…
Exciting times!
Blog: PW -The Beat (Login to Add to MyJacketFlap)
JacketFlap tags: Conventions, Chicago, C2E2, McCormick Place, Add a tag
.

McCormick Place, Chicago’s convention center, is one of the largest such facilities in the U.S., with some 2,670,000 square feet of exhibition space. If you attended C2E2 last year, you’ll remember how long a walk it was from the hotel to the Lakeside Center.
This year, C2E2 is located in the West Building, located across the street from the hotel and right next to the city bus stop.

Here’s the guide for the West Building. The floorplan menu is located at the upper right of the screen, and allows access to floorplans for each level of the building. West Level 3 is where most of the action will be found! According to C2E2’s own website, the Con will be held in Hall F1. I suspect that the IGN Theater will be placed in the Skyline Ballroom.
Restrooms
Looking at the floor plans for Level Three, there aren’t many toilets. There is one located at the back of the Hall, near the Podcast Pavillion. There might be one in the Overlook Cafe located between Artist Alley and the Tattoo Pavillion. There is one up front near the entrance to the Hall.
Outside the Hall, there are numerous options. There’s a small restroom on the Central Concourse, which will probably be too busy. Instead, walk around the Skyline Ballroom, where it says “Pre-Function” on the map. There are five restrooms located along the hallway, and if there’s access, there’s a sixth located on the northeast corner near the parking lot entrance.
Level One has five toilets evenly spaced throughout the floor. Level Two, with less public space, has three toilets. The one near the Hyatt meeting rooms will probably be the best choice, as it is not connected with the rest of the public areas on that floor. Level Four has four evenly spaced restrooms, I recommend the two on the far ends of the floor, as these are more remote.
Internet
The Convention Welcome Letter mentions free Wi-Fi in all areas of the convention center. As they say on TV, “consult your local listings”. There might be a charge. No idea where the outlets are located. You might want to wander over to the South Building, which won’t be occupied that weekend.
Of course, smart phones should work just as well. C2E2 has various phone apps available. Twitter tag is #c2e2.
Food
There are a few options in the West Building.
The Food Court on the Second Floor, which





Love the idea, hate the placement. Hey, there’s a million places other than the peoples parkland to put Luca’s museum. The stipulation is that he wants waterfront land for it. So why not tear up that ugly eyesore of the McCormick Place east, and put it there? Not like they use this old beast for much anyway.
Well, some have suggested tearing down the Lakeside Center of McCormick, but then, you run into the same regulation regarding the lakefront. McCormick, the side east of Lakeshore Drive, is grandfathered in.
http://www.chicagoarchitecturalclub.org/Competition-2011-Burnham-Prize
If you can’t place it on top of a parking lot…
(yes, Friends of the Parks is fighting to protect a parking lot, in the future hope that it will be converted to parkland…which ain’t gonna happen unless you move that parking elsewhere),
…you can’t place it on top of a convention hall.
Myself, I think it’s a good fit, especially with the other museums nearby.
Also, there will be a bridge to Northerly Island.
But that SOM wetlands idea is pretty cool as well.
Lakeside is used.
It has the Arie Crown Theater, which seats 4,429. http://www.ariecrown.com/
C2E2 used it during their first show.
Hall D has lots of natural light, there’s access to the shoreline if you need to escape, and the building offers a wrap-around patio which can be used for outdoor displays.
Of the upcoming calendar, there are:
2/5 events in November
1/4 in December
0/2 in January
1/6 in February
2/5 in March (including one event at the same time as C2E2)